- Joined
- Aug 18, 2013
- Messages
- 12,085
And in the spirit of "I bought a new lampshade and I ended up selling the house" - We decided to re-wire the lights downstairs and switch to recessed lighting with dimmers. So now there's all sorts of router saws going on and money FLYING out our wallets. And then we decided we needed a California closet - a big one. (That money got together with the electricals money and they all left together). And we're going to switch up the carpet, because where they're putting in the powder room has become SO disgusting, there's just no way around it. So consequently...
We're broke! AWESOME!
We're broke! AWESOME!

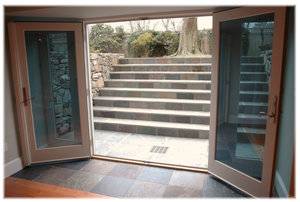
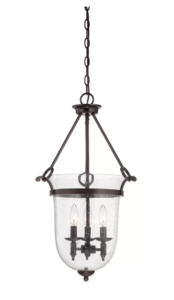
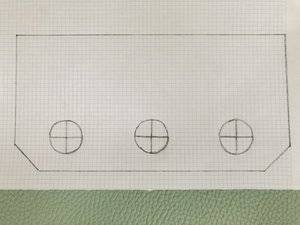

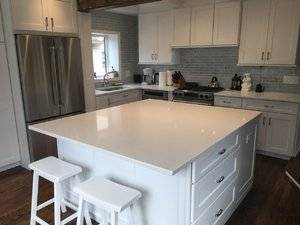
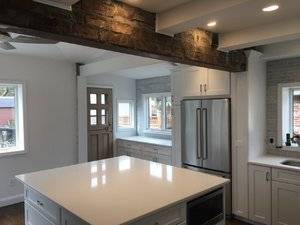
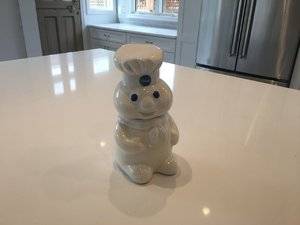
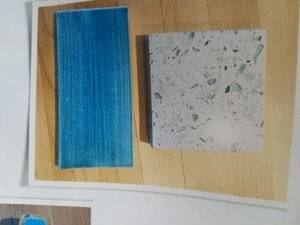
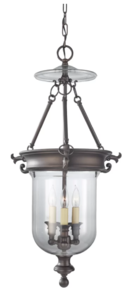


300x240.png)