- Joined
- Jun 8, 2008
- Messages
- 54,123
Could you please share your kitchen or bathroom backsplash or both. We are doing a total renovation of our kitchen and would appreciate the sharing of your backsplash.
It’s for our beach house kitchen. We are doing white shaker cabinets and European Thassos (white) quartz and leaning towards a marble grey and white tile backsplash. Just not sure if we should do a 3” by 6”subway tile pattern marble backsplash or a mosaic tile linear marble backsplash. Examples below.
I’m going for a fresh airy and elegant aesthetic.
Mosaic linear marble tile
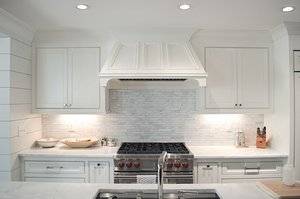
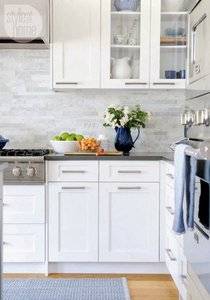
And examples of a marble 3 by 6” subway tile pattern
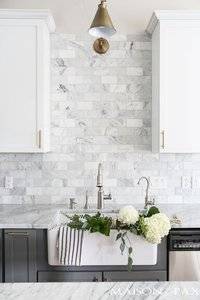
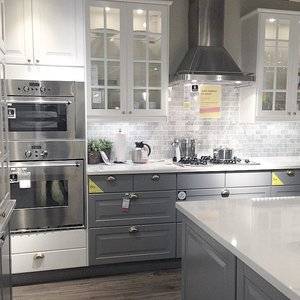
Which would you prefer and if you could verbalize why I would appreciate it. Thanks.

It’s for our beach house kitchen. We are doing white shaker cabinets and European Thassos (white) quartz and leaning towards a marble grey and white tile backsplash. Just not sure if we should do a 3” by 6”subway tile pattern marble backsplash or a mosaic tile linear marble backsplash. Examples below.
I’m going for a fresh airy and elegant aesthetic.
Mosaic linear marble tile


And examples of a marble 3 by 6” subway tile pattern


Which would you prefer and if you could verbalize why I would appreciate it. Thanks.



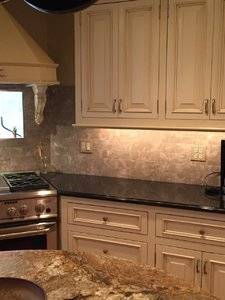
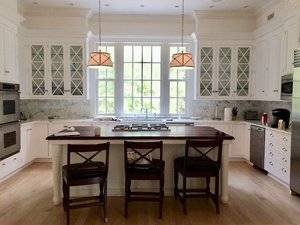
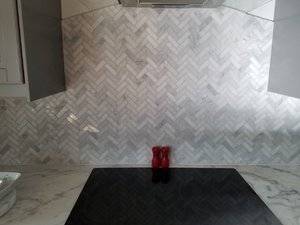
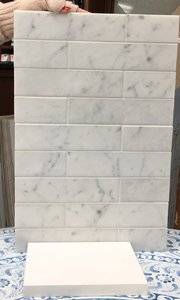
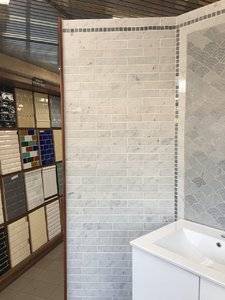
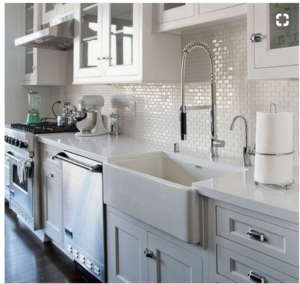
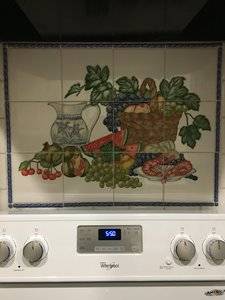
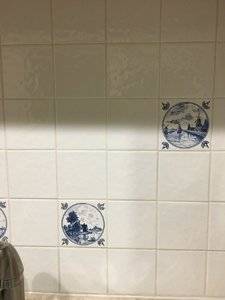
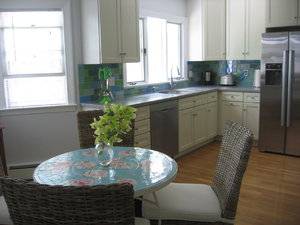
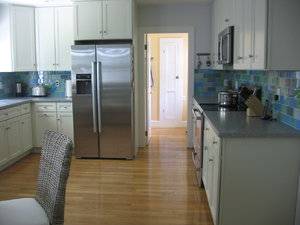
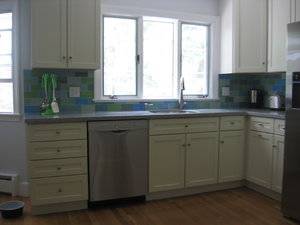
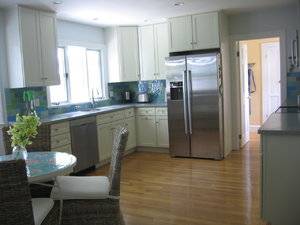
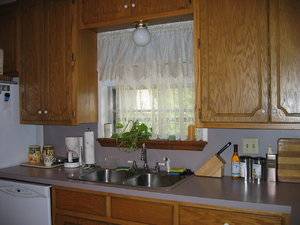
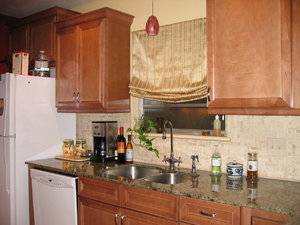
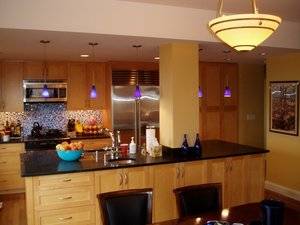
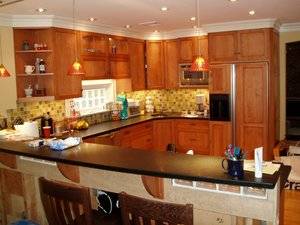

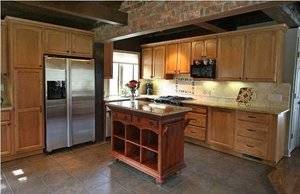
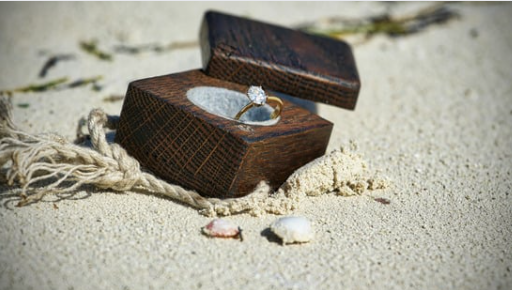

300x240.png)