- Joined
- Jul 12, 2015
- Messages
- 2,291
Excellent balance of choices@ILikeShiny We are on the same page re: the color balance. Currently we're extending the hardwood into the kitchen, the lower cabinets will be a stained chestnut color, the uppers are white (soft white, not icy). We picked quartz counters, white with some grey veining that imitates marble. Backsplash is still being figured out but I'm gravitating toward something in the light grey or white family. Waiting for samples on two linear glass tiles. Stainless hood, sink and hardware. The overall tones should be a little similar, I think, to this look that has similar cabinet colors, floor color, etc.:
This is not my photo, I found a pic online of the tile we are getting a sample of, and a similar quartz countertop
Mood board I made over the weekend because I was obsessed
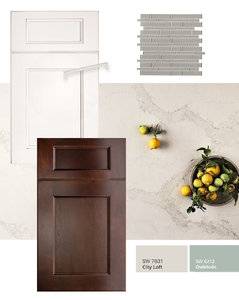

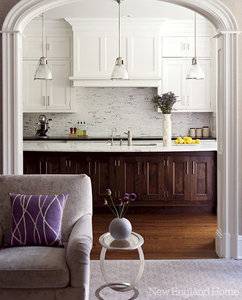
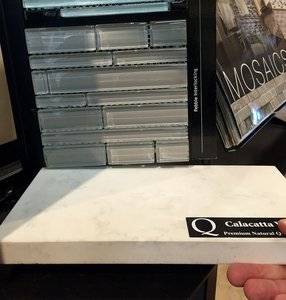
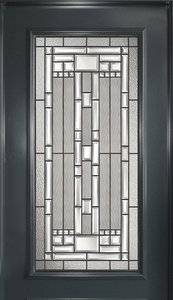
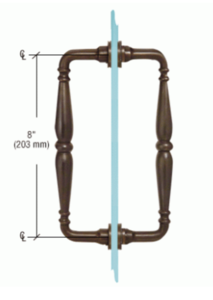
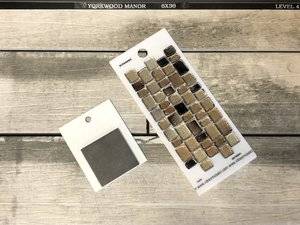
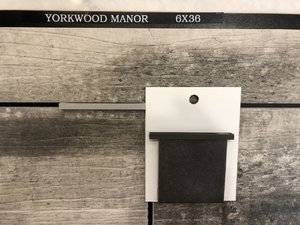
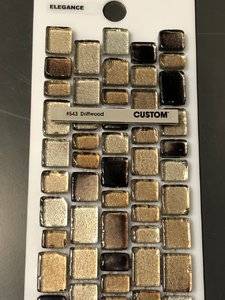
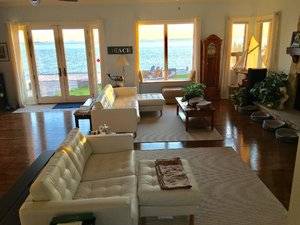


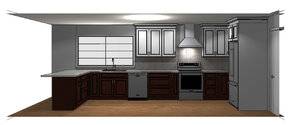
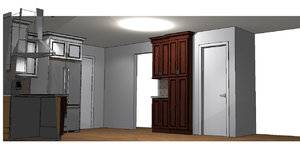
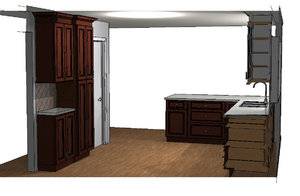
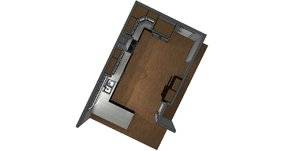
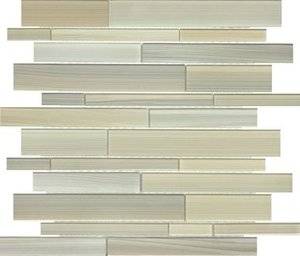
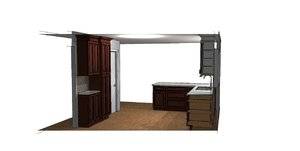
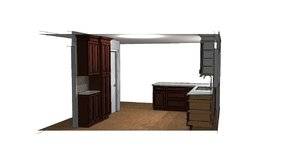
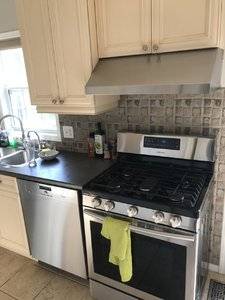
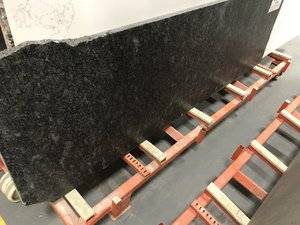
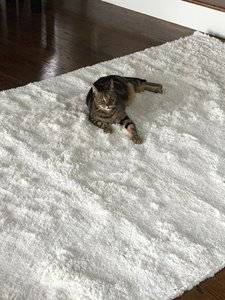

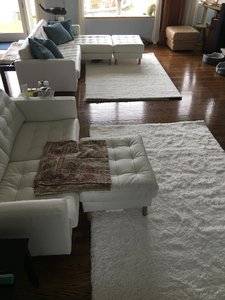

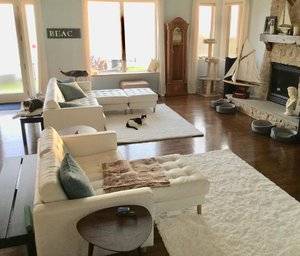
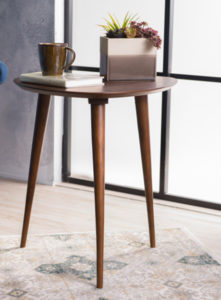


300x240.png)