- Joined
- Jul 12, 2015
- Messages
- 2,291
Okay, small update. They (builder) wrote back some fluff and spin on why they wanted so much for the refrigerator. We told them to shove it, and we'll either use it for the time being or try to sell it after settling.
For the granite (which @missy, by the way, was NOT the cost of the entire granite but just the cost of upgrading from Level 1 to Level 4... I forgot to mention that our home started with a Level 1 cost built in), I got them to give us free bullnose edging on the rest of the granite/quartz in the home (9 countertops) so I approved that one. To get exactly the granite we want with an edge that I love, I think it's reasonable for a $2500 upgrade.
One misstep on their end though... we paid for an upgrade to level 7 cabinets in the kitchen at the time of purchase as part of a big "Epicurean 2" upgrade but at the design gallery we ended up choosing level 9 (Decora full wood with raised paneling) cabinets. It was submitted for pricing but they mistakingly said it was already covered, so that probably saved us a few thousand dollars I know they might try to come back at some point and change it but it was signed off by THREE of their people, and is a legally binding contract, so...... Score one for the good guys!
I know they might try to come back at some point and change it but it was signed off by THREE of their people, and is a legally binding contract, so...... Score one for the good guys! 
We also got back a couple more NSO's today, both of which had reasonable mark-ups so I approved them. One was for the sinks and faucets I wanted in the laundry rooms and the other was to upgrade all of the hardware inside/outside the home oil rubbed bronze instead of brushed silver.
For the granite (which @missy, by the way, was NOT the cost of the entire granite but just the cost of upgrading from Level 1 to Level 4... I forgot to mention that our home started with a Level 1 cost built in), I got them to give us free bullnose edging on the rest of the granite/quartz in the home (9 countertops) so I approved that one. To get exactly the granite we want with an edge that I love, I think it's reasonable for a $2500 upgrade.
One misstep on their end though... we paid for an upgrade to level 7 cabinets in the kitchen at the time of purchase as part of a big "Epicurean 2" upgrade but at the design gallery we ended up choosing level 9 (Decora full wood with raised paneling) cabinets. It was submitted for pricing but they mistakingly said it was already covered, so that probably saved us a few thousand dollars
We also got back a couple more NSO's today, both of which had reasonable mark-ups so I approved them. One was for the sinks and faucets I wanted in the laundry rooms and the other was to upgrade all of the hardware inside/outside the home oil rubbed bronze instead of brushed silver.








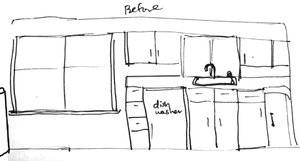
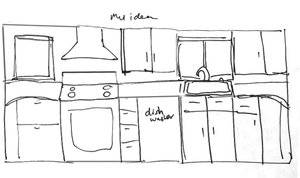
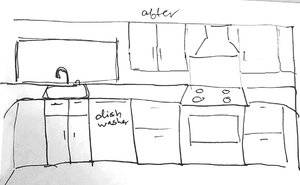
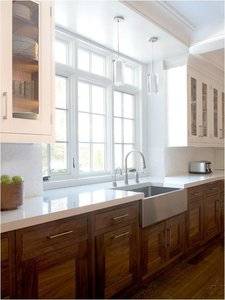
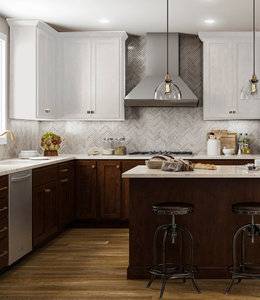
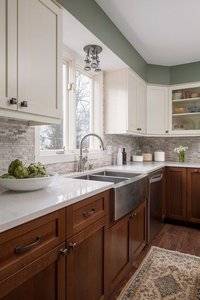
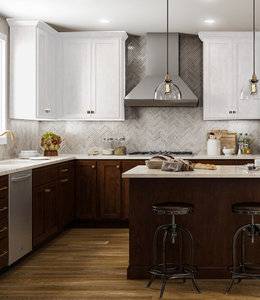
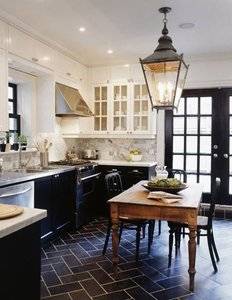
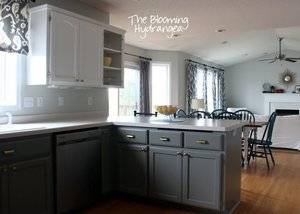
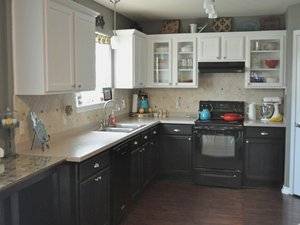

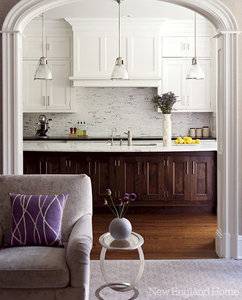
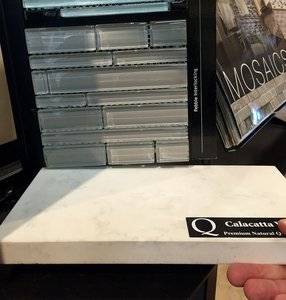
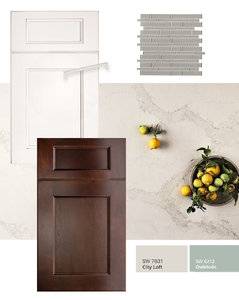
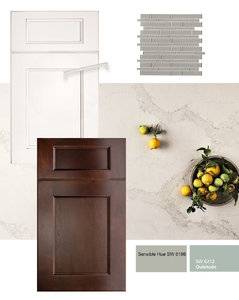


300x240.png)