- Joined
- Mar 12, 2009
- Messages
- 55
Lynn,
I LOVE your kitchen and I know exactly what you went through! 10 years ago Brian and I decided to take our kitchen down to its bare bones and remodel. It was old and dingy and no matter how hard I scrubbed, it never looked clean enough. We lived in the house during the remodel and I suffered from pretty bad allergies from the paint dust and the cabinet dust - but it was all worth it. Our "new" kitchen is fabulous. We also opted for granite counters and I love them. It''s great to be able to put a hot pot down straight onto the counter without worrying about a trivet isn''t it? I have been pretty obsessive about keeping the kitchen looking new and it really does still look great - the granite and the special lighting make it look like expensive furniture.
I''m sure you will be cooking up a storm now that it is such a great place to be.
I LOVE your kitchen and I know exactly what you went through! 10 years ago Brian and I decided to take our kitchen down to its bare bones and remodel. It was old and dingy and no matter how hard I scrubbed, it never looked clean enough. We lived in the house during the remodel and I suffered from pretty bad allergies from the paint dust and the cabinet dust - but it was all worth it. Our "new" kitchen is fabulous. We also opted for granite counters and I love them. It''s great to be able to put a hot pot down straight onto the counter without worrying about a trivet isn''t it? I have been pretty obsessive about keeping the kitchen looking new and it really does still look great - the granite and the special lighting make it look like expensive furniture.
I''m sure you will be cooking up a storm now that it is such a great place to be.

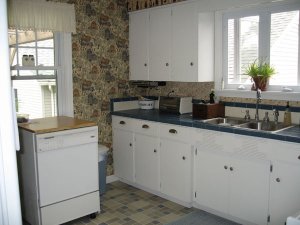
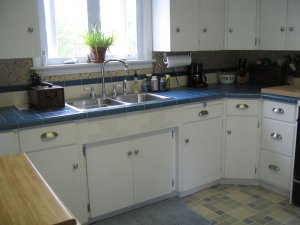
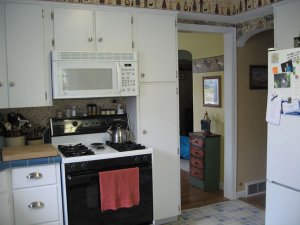

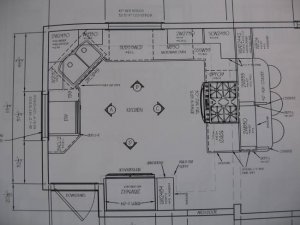

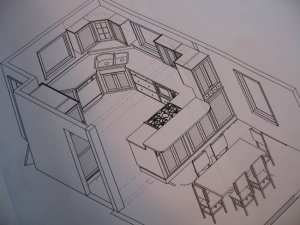


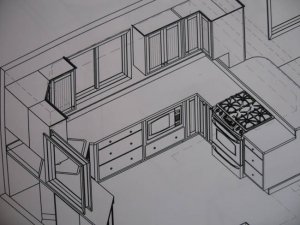
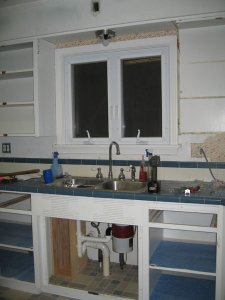
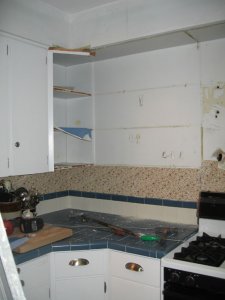
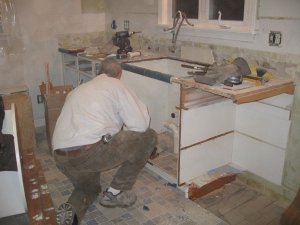
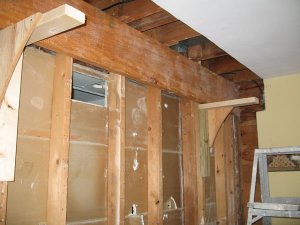
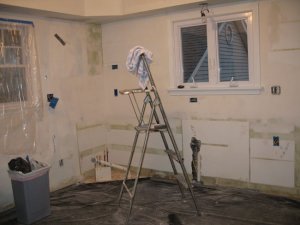
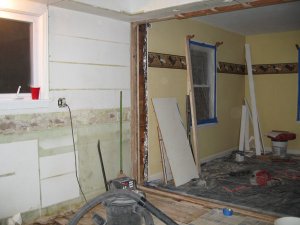
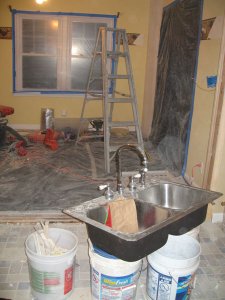
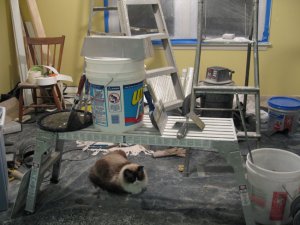
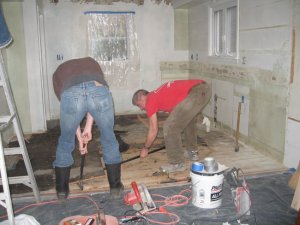
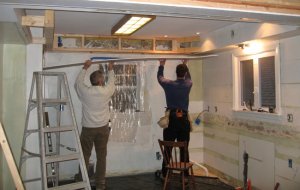
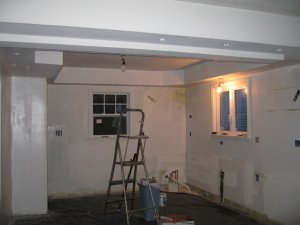
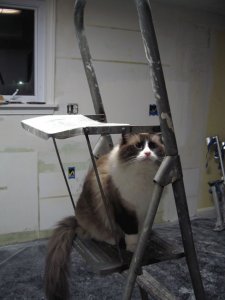
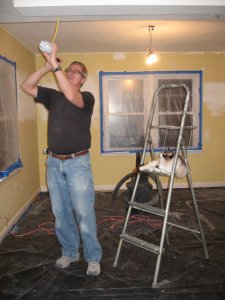

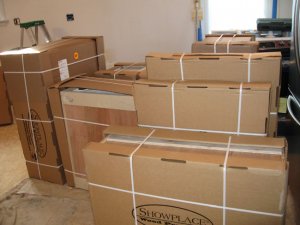

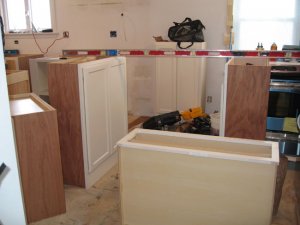
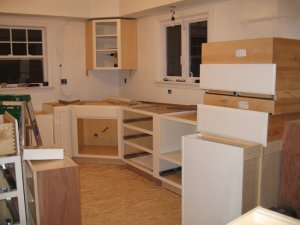
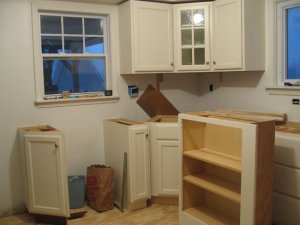
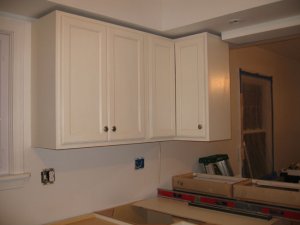


300x240.png)