- Joined
- Feb 18, 2016
- Messages
- 395
@ILikeShiny fingers crossed for your upcoming meeting. I agree that the substitute lights you picked still coordinate well, even if they weren't your first choice 
Mini update for us (no pics yet! Holding off until more overt visual progress is made):
Demo is done. Wiring and plumbing moved. Overhead lighting changed from giant fluorescent blob and paddle fan to a gazillion (really, 9 or so) recessed lights. One window gone, the other has been removed and re-framed for new (shorter) size. Waiting for the new window to arrive to be put in. Cabinets have arrived, flooring has arrived.
Our little hiccups:
-We were hoping to remove the entire soffit so the cabinets could go up to ceiling, but there was some functional plumbing in one part of the room that couldn't moved without great effort and cost. However, the crew was able to tuck it up a little bit, to allow for the teeniest soffit ever, just over the window and terminating into the top of one cabinet. I can live with that
-Our window selection (wood not vinyl, to match the rest of the house) ended up being twice the allowance we were allotted, when they priced out the double slider I wanted vs. as a single slider. We debated, and in the end decided to pay the extra. I don't ever want to look back and regret not getting what I truly wanted (a.k.a. peace of mind = priceless).
Coming up: prep for hardwood happening today, and floors should hopefully be going down tomorrow!
Other than that we're just hanging in there. I lovvvve the new refrigerator, which is currently residing in the living room I miss having a stove and oven! I whisper to the new one waiting in the garage: soooon, sooon I will use you, my precious. The dishwasher I chose is still sold out and they're not even sure when it will show up in store inventory as being on backorder. Crossing all the fingers, because I do not want to swap it for another brand/model.
I miss having a stove and oven! I whisper to the new one waiting in the garage: soooon, sooon I will use you, my precious. The dishwasher I chose is still sold out and they're not even sure when it will show up in store inventory as being on backorder. Crossing all the fingers, because I do not want to swap it for another brand/model.
Mini update for us (no pics yet! Holding off until more overt visual progress is made):
Demo is done. Wiring and plumbing moved. Overhead lighting changed from giant fluorescent blob and paddle fan to a gazillion (really, 9 or so) recessed lights. One window gone, the other has been removed and re-framed for new (shorter) size. Waiting for the new window to arrive to be put in. Cabinets have arrived, flooring has arrived.
Our little hiccups:
-We were hoping to remove the entire soffit so the cabinets could go up to ceiling, but there was some functional plumbing in one part of the room that couldn't moved without great effort and cost. However, the crew was able to tuck it up a little bit, to allow for the teeniest soffit ever, just over the window and terminating into the top of one cabinet. I can live with that
-Our window selection (wood not vinyl, to match the rest of the house) ended up being twice the allowance we were allotted, when they priced out the double slider I wanted vs. as a single slider. We debated, and in the end decided to pay the extra. I don't ever want to look back and regret not getting what I truly wanted (a.k.a. peace of mind = priceless).
Coming up: prep for hardwood happening today, and floors should hopefully be going down tomorrow!
Other than that we're just hanging in there. I lovvvve the new refrigerator, which is currently residing in the living room

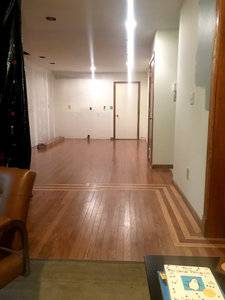
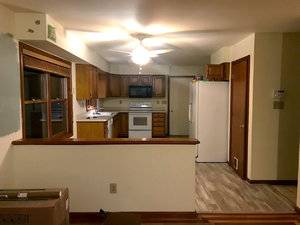
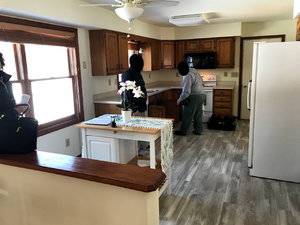
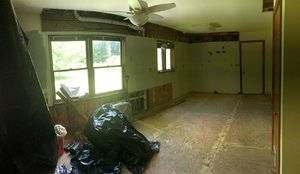
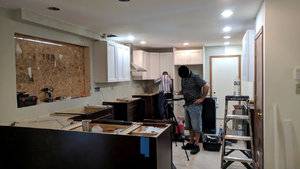
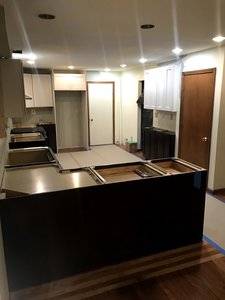
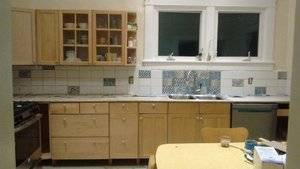
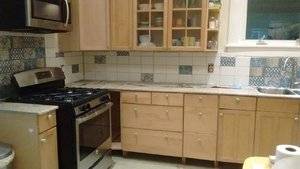
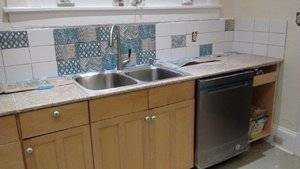


300x240.png)