CharmyPoo
Ideal_Rock
- Joined
- Dec 10, 2004
- Messages
- 7,007
I need some help with the layout in my backsplit house. I can't figure out how to lay out the colored sections of the floorplan - the area needs to fit in a kitchen, dinning space, living space, 2 piece washroom, a closet, and laundry (if possible). The overall space has 10 foot ceilings but the pink area must be elevated and has 8 foot ceilings (due to the garage being underneath it). The pink elevated area can be extended into other areas (will build up the subfloor) but I must have sufficient 10 foot ceiling areas to be compliant with zoning. Any suggestions on how I can arrange this room?
The floorplan:
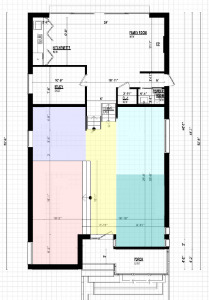
Let me know which option you like best ...
Option 1
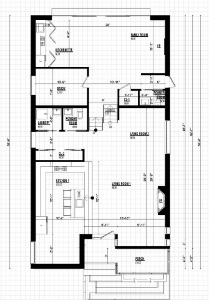
Option 2
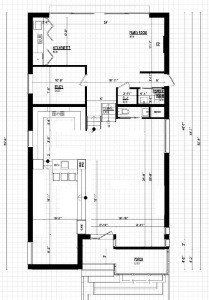
Option 3
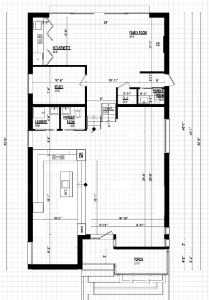
Option 4
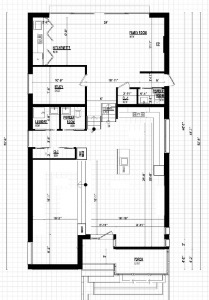
Here is a photo to illustrate what the elevation / steps might look like:
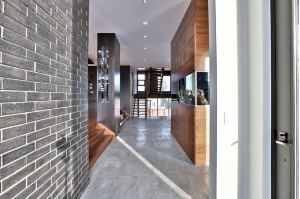
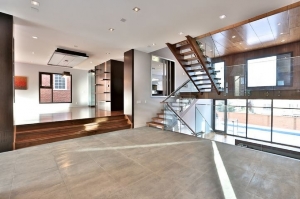
The floorplan:

Let me know which option you like best ...
Option 1

Option 2

Option 3

Option 4

Here is a photo to illustrate what the elevation / steps might look like:









300x240.png)