- Joined
- Mar 26, 2006
- Messages
- 15,469
I am in furniture buying mode for my new space and I *thought* I had it all figured out... until it was time to actually PICK something!
For year and year and YEARS I have loved the idea of two big deep sofas facing each other with a MASSIVE coffee table in between. But now... with an actual purchase on the horizon... I am second guessing myself. ( ) I have all the space in the world (the room is 45 feet by 25 feet, give or take) so that's not a factor here.
) I have all the space in the world (the room is 45 feet by 25 feet, give or take) so that's not a factor here.
What do you think?!?
(I can post pics of things that appeal to me if that helps at all.)
For year and year and YEARS I have loved the idea of two big deep sofas facing each other with a MASSIVE coffee table in between. But now... with an actual purchase on the horizon... I am second guessing myself. (
What do you think?!?
(I can post pics of things that appeal to me if that helps at all.)





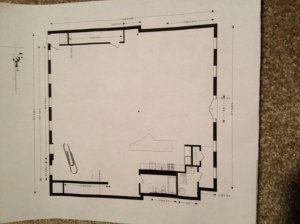
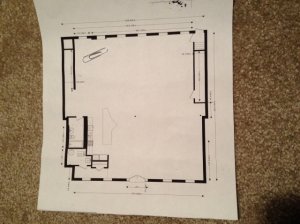
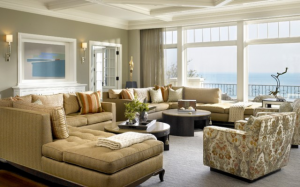
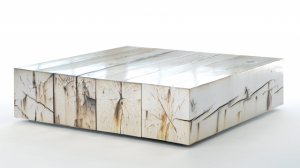
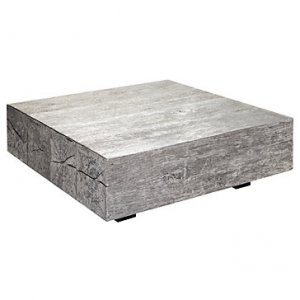


300x240.png)