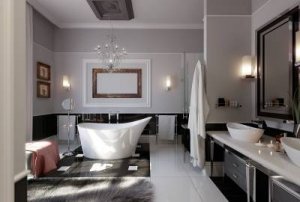- Joined
- Dec 12, 2006
- Messages
- 4,468
We live in a 100 year old farmhouse so our bathroom was added after the house was built and where is it at you ask...directly off the kitchen  ok if I was dreaming I would build onto the house and move the bathroom completely...that way it would be in a different area and my kitchen would be hugh.....
ok if I was dreaming I would build onto the house and move the bathroom completely...that way it would be in a different area and my kitchen would be hugh.....
We did however just remodeled it last year, it was stuck in 1980's hell....it does look much better, we replaced the tolit, floor, vanity and towel racks and fresh paint, we had to paint the mirror as it is very large and recessed and I couldnt find one that I liked and could afford, but there is till alot to be done with it, when the bathroom was put in they put up paneling on the walls instead of drywall..I would love to rip that out and drywall and it has a dropped ceiling in it, I would like to rip that out..there is 9 foot ceilings behind the dropped ceiling..maybe one day....
My only other bathroom is a half bath we put it in about 10 years ago and we put in a used vanity...the whole bathroom needs to be redone!
We did however just remodeled it last year, it was stuck in 1980's hell....it does look much better, we replaced the tolit, floor, vanity and towel racks and fresh paint, we had to paint the mirror as it is very large and recessed and I couldnt find one that I liked and could afford, but there is till alot to be done with it, when the bathroom was put in they put up paneling on the walls instead of drywall..I would love to rip that out and drywall and it has a dropped ceiling in it, I would like to rip that out..there is 9 foot ceilings behind the dropped ceiling..maybe one day....
My only other bathroom is a half bath we put it in about 10 years ago and we put in a used vanity...the whole bathroom needs to be redone!




300x240.png)