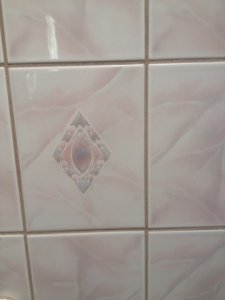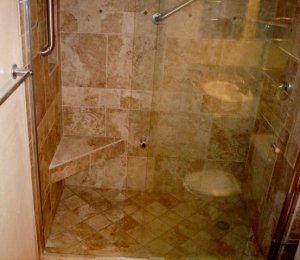ponder
Brilliant_Rock
- Joined
- Mar 5, 2009
- Messages
- 748

I hate the whole thing. If this house ever got a full rebuilt and we could change the footprint a little Id make it bigger and rearrange it a lot so that we had more space and a better layout altogehter. Double sink for starters.ponder|1359582365|3367746 said:To follow up on my shower wall discussion, I am looking into what you guys love or hate about the functionality of your bathroom.
ame|1359586927|3367868 said:I hate the whole thing. If this house ever got a full rebuilt and we could change the footprint a little Id make it bigger and rearrange it a lot so that we had more space and a better layout altogehter. Double sink for starters.ponder|1359582365|3367746 said:To follow up on my shower wall discussion, I am looking into what you guys love or hate about the functionality of your bathroom.
tuffyluvr|1359583584|3367793 said:We have 80s tile from hell. It's absolutely atrocious. We also have the glass sliding doors on aluminum tracks. Yuck. I did some research and discovered that I can take out the sliding doors and tracks pretty easily, which is exciting. I have that on my to do list.
I'd love to rip out the ugly 80s tile and replace it with clean, all-white subway tiles, but we only have one bathroom, so we'd be without a shower and we bought this place as an investment and we'll only live here for another year or two so FI is very against putting the effort and $$$ into replacing something just for looks.
Here is evidence of the offending tile:
iLander|1359588704|3367902 said:Ugh! The floor! It's a beige granity thing, that was big a few years back. It's textured so all the little grooves and grout lines show dirt.
I'm thinking of redoing it with something GROUTLESS in a medium mottled tone, so dirt doesn't show. In our kitchen we have navy blue tile, with matching navy blue grout, and it was awesome to get rid of grout uglies. Tiles are a bit dark, and show white specs, though.
We have a separate little room for the toilet and I think it's totally necessary. Without it, DH and I can't necessarily share the bathroom, if one of us is putting on makeup, the other can't tinkle. So, if buying a house, I would want that.
Unfortunately, I don't think a water closet is going to make it into the design, but right now the bathroom doesn't even have a door so I'm just excited to get that one.
We also used a vanity from Costco.com, and it included shipping. Nicer and cheaper than we could find at home stores.
There is also a division of Costco.com that does semi-custom cabinets, maple fronts, GORGEOUS, for cheap. We redid a kitchen, the quote from Home depot was $13K for white melamine, with Costco it was $4K for beautiful maple cabinets. And they did all the layout, and sent pictures, it was so easy. I suggest getting the $25 sample doors, so you can check the color/quality before you place a full order. They do bathrooms too.
Cabinet guys: http://www.allwoodfast.com/
vc10um|1359594051|3368009 said:Ixnay the jacuzzi tub...we don't use it.
Make the GIANT window over the tub a bit smaller, with glass block.
Make the current tiny one person stall shower with effing annoying built-in corner bench thingies into an additional closet and put a giant two person shower (similar to Enerchi's idea!) where the tub use to be. Include one solitary small ledge for leg shaving.
Radiant floor heating.
Why do you prefer a ledge over the corner shelf? Is it just that you have two corner bench thingies in an already too small shower, or is there something about the shape/placement that you would prefer? We are taking out our oversized jacuzzi tub and expanding our one person shower and I want somewhere to put my foot to shave but don't want to take up unnecessary space. My contractor said that nobody really sits in a shower unless you are old or handicapped, so a large bench is really unnecessary. He recommended a small corner shelf instead.
right now we have neither a water closet or a door to the bathroom. I'm ecstatic to just have one or the other. Looks like its going to be a pocket door on the bathroom. A water closet just doesn't make sense in this room, but I am going to have a knee wall put up for a little more privacy.JewelFreak|1359593583|3368001 said:Our toilet is in its own little room -- but there is NO DOOR on the bathroom itself, which is weird! DH, from bed, can watch me take a bath.
--- Laurie
Eeeeuw, Ponder, that has to take the cake! In fact, it sounds like a birthday cake. Can I borrow your DH? He sounds talented and useful!ponder said:Before our kitchen remodel we had baby pink Formica cabinets with mauve corian counter tops. The grout around the white floor tiles was also mauve.
packrat said:*sniffle* thanks JF! Argh, I had this whole LOOK in my head and it's nothing like what I wanted. Grrr.
And, get a sledge hammer or something and just knock a hole into the wall. If I could use my way back machine and redo it, that's what I'd've done and gotten it started a whooooole lot earlier. Better yet, put some goggles on, pull your hair back and get the sledgehammer-walk nonchalantly past the hubs w/it over your shoulder. He'll think pppfffft whatever. And then when he hears the big crash he'll be like oooh shit ok ok I'll fix it!!
ponder|1359606764|3368245 said:vc10um|1359594051|3368009 said:Ixnay the jacuzzi tub...we don't use it.
Make the GIANT window over the tub a bit smaller, with glass block.
Make the current tiny one person stall shower with effing annoying built-in corner bench thingies into an additional closet and put a giant two person shower (similar to Enerchi's idea!) where the tub use to be. Include one solitary small ledge for leg shaving.
Radiant floor heating.
Why do you prefer a ledge over the corner shelf? Is it just that you have two corner bench thingies in an already too small shower, or is there something about the shape/placement that you would prefer? We are taking out our oversized jacuzzi tub and expanding our one person shower and I want somewhere to put my foot to shave but don't want to take up unnecessary space. My contractor said that nobody really sits in a shower unless you are old or handicapped, so a large bench is really unnecessary. He recommended a small corner shelf instead.

mimi123|1359648855|3368528 said:One other thing - about keeping the glass doors clean. The glass doors have a protective coating that helps prevent soap build-up. Plus when we finish showering we use a squegee (?) on the glass, takes one minute before getting out and that's it- no other cleaning necessary!