Clairitek
Ideal_Rock
- Joined
- Jul 21, 2008
- Messages
- 4,881
The view from the dining room (my back was to that wall thats shared with the kitchen that has the stove on it) into the living room. We''ve since repainted but that dated chandelier is still there. Makes me giggle because our real estate agent (in her 60s and from Mississippi and such a Southern Belle) coveted it so much that we were considering giving it to her as a thank you for being so awesome. The dining room is now two shades of blue and the living room is cream/pale ivory.
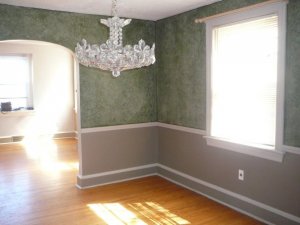


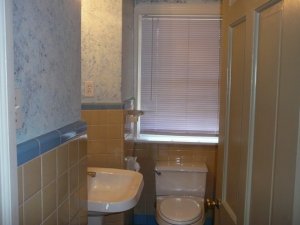
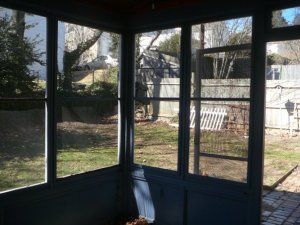



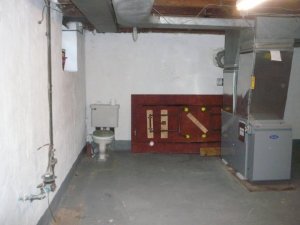


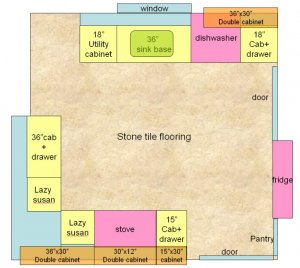

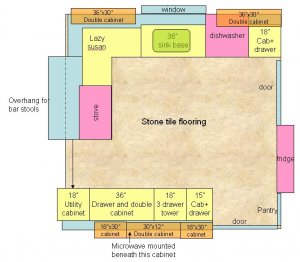


300x240.png)