- Joined
- Jun 6, 2010
- Messages
- 6,904
As we’ve been at home for the past couple of months, we’ve decided we’d like to screen in our deck. The least expensive estimate requires the removal of the two rectangular windows in our family room. I’m trying to decide if that would look odd aesthetically from the inside??
Could someone possibly photoshop
the small rectangular windows gone (it would be dry walled and painted the wall color)? I’d be keeping the curtains where they are.
I don’t think we’d lose much light, as the sun comes mostly through the top circular windows.
If anyone wants to share photos of their screened porch, I’d love to see them! Also, any “must haves” or “don’t bother with this” would be appreciated!
FYI—-this would be my bling project for the 2020-21 year!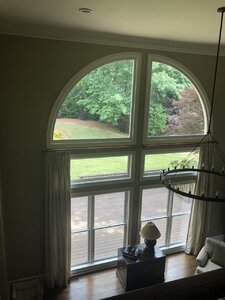
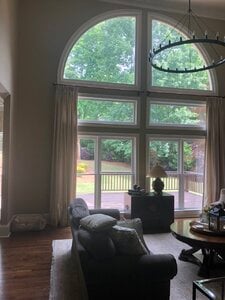
Could someone possibly photoshop
the small rectangular windows gone (it would be dry walled and painted the wall color)? I’d be keeping the curtains where they are.
I don’t think we’d lose much light, as the sun comes mostly through the top circular windows.
If anyone wants to share photos of their screened porch, I’d love to see them! Also, any “must haves” or “don’t bother with this” would be appreciated!
FYI—-this would be my bling project for the 2020-21 year!







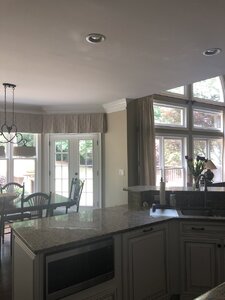
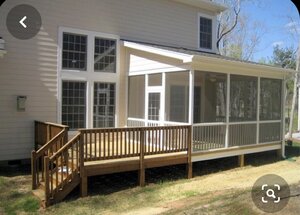
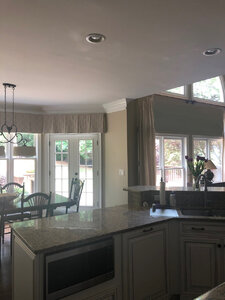
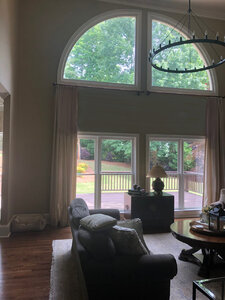
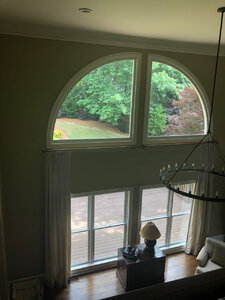
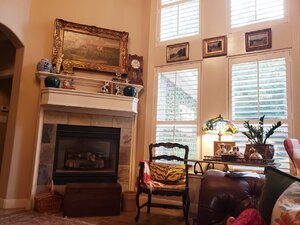
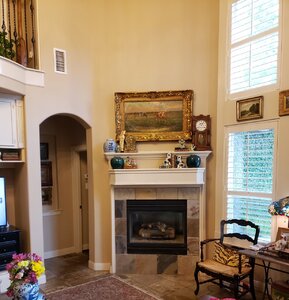
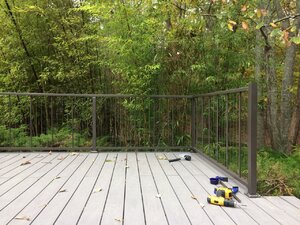
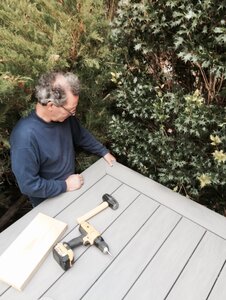
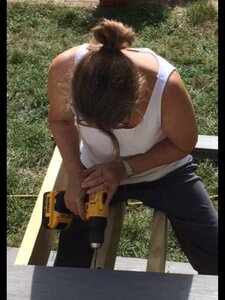


300x240.png)