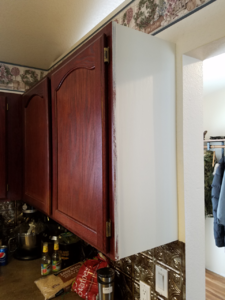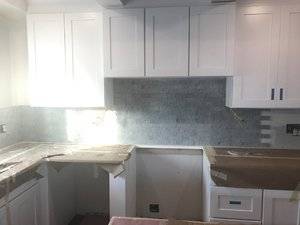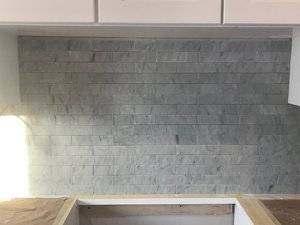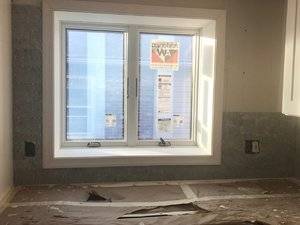- Joined
- Nov 7, 2004
- Messages
- 6,633
Well, it's going to be a diy type situation, where essentially I'll be the contractor. Yes I'm a glutton for punishment! I do need feedback for layout though. I went to home depot and gave them info, they never got back to me. Essentially where to put the stove and fridge in the layout. Im pretty sure where the fridge is going, but 2 different options for the stove. Keep it where it is now, which is about 30 " from where the sink is, or move it further "left" or make on the other wall 90% from the row where the sink is. My gut is I'd prefer it to be 90% from the sink on the other wall for a couple reasons (including a vent that actually vents outside for stove), but that would mean rerouting the gas pipes, which could be expensive.








300x240.png)