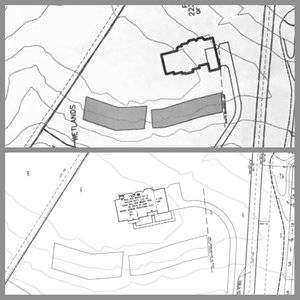- Joined
- Nov 13, 2003
- Messages
- 880
Don't stress over the fridge/cabinetry hiccup. A good cabinetmaker will be able to handle it...it should disappear.@ILikeShiny yay looks like your thoughts are coming together for a gorgeous dream kitchen by next year woohoo! I cannot wait to see how it materializes. Just love all your space in the kitchen!
So our guy finished the backsplash on all 3 walls but it was still wet as he was leaving (since he washed the grout off when he was done) so the photos he took look very dark as marble gets darker when it is wet. Therefore I don't have an accurate idea of the color but will share some of the dark pics with you.
Another issue is the fridge. We had custom cabinetry built and that was including for the fridge to be seamlessly incorporated without any gaps. Well there is a huge top gap. So Greg spoke with Darren who is taking care of it and adding trim etc. I am not confident it will look as good as I want it to look but fingers crossed.
A few more hiccups. The plumbers who installed the fridge damaged one of our lower cabinet doors so Darren put an order in with the cabinet manufacturer and that might take many weeks to get we will see. Very careless IMO and there is yet another fridge they need to install so really hope they are more careful. The GC and his wife did not acknowledge the cabinet door damage and are incredibly difficult to work with. Non communicative even more than before but that is because they have most of our money. Greg keeps telling me not to worry he is taking care of everything but of course I am worrying. The carpenter still has a good amount of work to do in the kitchen and outside (shingle work outside and the trim around the windows) and that has been pushed back till next Thursday or Friday because an order has not yet come through.
So that is my kitchen and backsplash update. I am looking forward to hearing more of your reno projects and seeing photos and sharing the excitement with you guys. Please keep us posted and sending good luck reno dust to each and everyone of you whether it's a full gut or just a refresher kitchen redo. And hopefully in the coming weeks I will have good news to share here.
Rocks -to your whole kitchen!! And, the countertops are?
And, was this a reno or a new build?
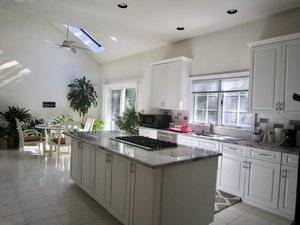 I did not take any photo focusing on my kitchen backsplah. I have only one photo that shows a glimpse of it (behind appliance, dish rack, and other stuffs). The backsplash is subway tiles of white Carrara marble. The white tiles have tiny streaks of various grey shades, but one cannot readily notice the colors. To break the boring, all-white look of cabinets and backsplash, I mixed in some dark grey Carrara marble tiles. Not sure if the addition was a mistake. I just do not have enough artistic imagination.
I did not take any photo focusing on my kitchen backsplah. I have only one photo that shows a glimpse of it (behind appliance, dish rack, and other stuffs). The backsplash is subway tiles of white Carrara marble. The white tiles have tiny streaks of various grey shades, but one cannot readily notice the colors. To break the boring, all-white look of cabinets and backsplash, I mixed in some dark grey Carrara marble tiles. Not sure if the addition was a mistake. I just do not have enough artistic imagination.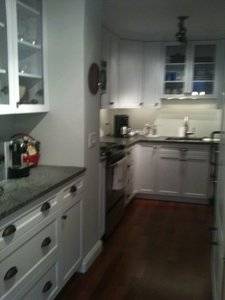
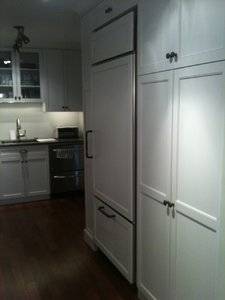
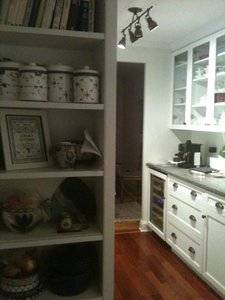
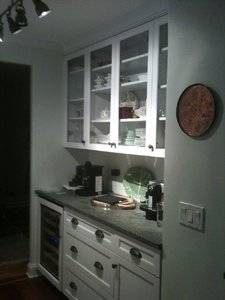
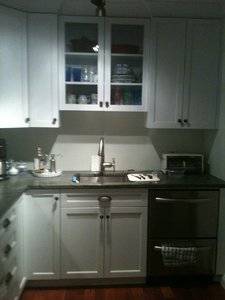
Your mom has a beautiful kitchen @rocks!Cannot wait to see your finished kitchen too. It's gorgeous.
Thanks for the kind comments. This is our third go round for a gut reno except the first 2 were full house gut renos and this is *just* the kitchen. However with the first 2 renos we had amazing GCs and it went very smoothly with minor hiccups that were attended to immediately. Very responsive unlike this husband and wife team. But we are on good terms with our carpenter and other workers who are helping us and in fact going the extra mile for us so hoping we get done what needs to get done.
Good luck @partgypsy with your kitchen reno. Cannot wait to see what you do!
Please keep us posted re your kitchen and add photos when you can.
I did not take any photo focusing on my kitchen backsplah. I have only one photo that shows a glimpse of it (behind appliance, dish rack, and other stuffs). The backsplash is subway tiles of white Carrara marble. The white tiles have tiny streaks of various grey shades, but one cannot readily notice the colors. To break the boring, all-white look of cabinets and backsplash, I mixed in some dark grey Carrara marble tiles. Not sure if the addition was a mistake. I just do not have enough artistic imagination.




Missy: love the details in your beach place...the exposed brick is beautiful. Ours was built in 1980 I believe....no character other than afew exposed beams....we are working on that!
City kitchen pics. Backsplash is 3x6 calacutta marble matte subway tile (still not installed....my husband wanted to do it), Countertops are Malibu green soapstone, floors are Brazilian mahogany. For nyc our kitchen is huge. Maybe someday I'll have an update (hubby promised he would get the backsplash done....he did do the beach kitchen, so there is hope!)
The general contractor we used for my mom was awful, and his electrician was even worse. I had to oversee everything. Their lack of attention to detail was staggering. There are still outstanding items, beyond "punch list" and it took them about seven months. There were some unexpected problems, but there was no excuse for the length of time they took. Cabinet maker...fabulous! He also did the city kitchen about eight years ago. City contractor was also fantastic. My husband and I have done several major renovations, including gutting his dental office and have never had more than minor hiccups. I now understand what some have gone through.
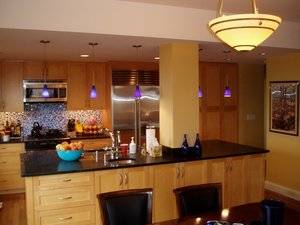
@FancyDiamond I love the combination of white and grey and in fact that is just what we are doing with the beac kitchen reno. Carrara marble backsplash and Thassos white quartz counters and island and custom white shaker cabinets. I love what you have done.
Thank you @rocks. I love what you have done too. You can add the character no problem and make it special in your own way. I love your choices and ooh to Brazilian mahogany floors. Our beach backsplash is 2 by 8 Carrara marble so a bit different proportion to your Calcutta. I had a tough time deciding which size marble tile to choose and in the end decided this would go best with our kitchen but it is entirely different than any other backslash we have done.
My favorite is still our Brooklyn backsplash with the custom Ann Sacks blue tile. It is made up of random sizes but it works in our brooklyn home. I felt the more elegant marble backsplash with the all white would work at our beach house. I shared a photo at the beginning of the thread but here it is to show you what I am talking about. We did this kitchen in 2003/4 and I still love it.
@rocks sorry you had GC issues too. And ugh to their lack of attention to details and things taking so long to be completed. I hope that wont be the road we are going down but at this point it very well may be. Glad everything got sorted out for you guys and that you have such beautiful kitchens and thanks for sharing. Would love to see more pics as you have them.
Really love your Brooklyn kitchen as well. Funny, our more formal kitchen is in the city and the casual one is in the beach house. I was actually looking for something like your Ann sacks backsplash in beach glass when I selected what we have. Also, love the handles. Since the cabinets were there when we moved in (everything else has been changed....) we had to stick with knobs...eh...oh well. Just enjoy your new space.
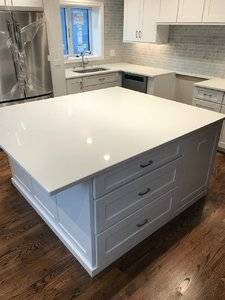
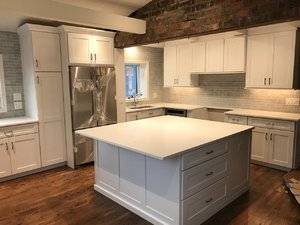
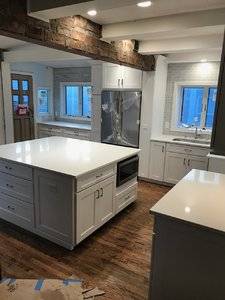
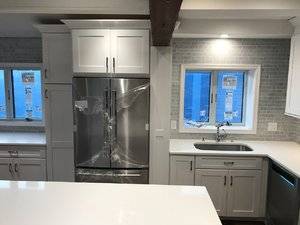
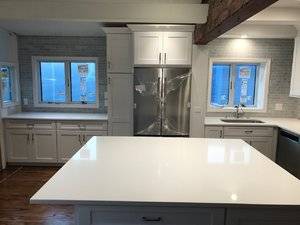
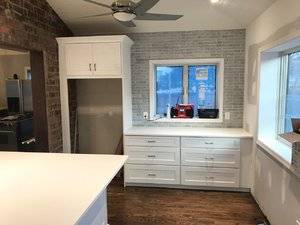
Thank you rocks!
Ok so Darren just texted us pics from last night before he left our beach house. Hot off the presses reno in progress. It’s coming together. Fridge looking more integrated and handles are on cabinetry. The second fridge has not yet been installed.
Thanks for sharing and for looking.
Beautiful. A suggestion. Have you considered a foot rail on the island? It will minimize damage to the painted finish. Just sayin....
Missy - this is apropos of nothing, granted, but here's a couple of photos of my non-back splash kitchen in my apt in LA. I'm including it because it has a similar color palette, I think, to what you're going for, but in mine, it's the floor that picks up the gray. It's a duplex, so not a huge kitchen, but it works just fine for the 2 of us. I believe the house was built around 1906, but was split into 2 duplexes in the 1980's. We have a lovely shared back yard and free standing garages. It's a perfect getaway place to escape east coast winters and to stop over on our way to Australia.
The kitchen is attached to the dining area, which I'm including because, well, yanno...Christmas....
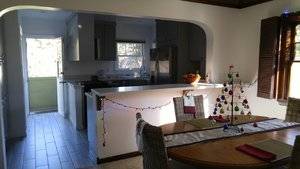
Thank you rocks!
Ok so Darren just texted us pics from last night before he left our beach house. Hot off the presses reno in progress. It’s coming together. Fridge looking more integrated and handles are on cabinetry. The second fridge has not yet been installed.
Thanks for sharing and for looking.

@missy, I'm really starting to feel for you. I spent the past three days waiting/questioning/arguing for something we wanted, being told it wasn't possible, and then after pressing it it became "Oh, well maybe if we do THIS then we could do it." I feel so out of my league as I know nothing about construction/codes and hate having to rely on others, not knowing if they CAN'T do it or just don't want to!!!
I hope your GC gets on the ball soon. Perhaps withhold the last payment until it's all satisfactory? Any "delay" clause in the contract that penalizes him??
So, so beautiful, missy. Perfect!
Great progress - and how gorgeous it is! Love it!
We're about to start our next round of renovating. We've been in this house 3 years now, and it needs a truck load of things done. It's so depressing.
We're about to start work on the basement. We've already had new - and more - windows put in, so we're a lot lighter than we were.Despite it being on the contract that the tradesmen who put in the windows would clean up after themselves and remove all rubbish - they removed NOT ONE THING. We were left with old windows, chunks of concrete, ALL the concrete dust from cutting in new windows - I mean - it was dreadful. We got it cleaned up in the end, but man - what a hassle.
Anyway, we're re-framing and insulating the walls, installing co-ax wiring, sheet rock, a new bathroom, painting, framing windows, having the gas connected and gas fireplaces set into all three fireplaces in the house, built in wardrobes and on and on and on. Hoping to be done by the beginning of June when we have a house guest coming to stay for 7 weeks. We have a few rooms downstairs, but the largest is over 600 sq ft, and we're changing it into semi-self contained guest accommodation. There won't be a kitchen, but there will be a sink, a bar fridge, a few cupboards, a kettle and a microwave. Then there's the bathroom, and a large space for a king bed and bedside tables. The rest is a sitting room with a dining area and a wall of wardrobes. It's a fairly big undertaking, but it will be hugely useful to have and very convenient.
Here's a photo of the largest room, tho this photo doesn't really give a sense of how big this room is.

beautiful Missy.
Thank you Kipari!
Thank you for the lovely compliment on the kitchen mrs-b.
Your latest project is looking good and I love the room. Cannot wait to see what you do! My dh would LOVE a basement that size! Good luck on the reno and please keep us posted!
Thank you sweet Kate! Cannot wait to see how your kitchen reno unfolds. Loving all your choices so far!
@missy - that's less than a third of it. We have 2000 sq ft in basement, 1300 sq ft of it finished, and another 700 as a workshop for my DH. If your husband likes doing projects, he would LOVE my husband's workshop - it's huge, and it has everything - including a TV, a computer, and a fridge for drinks and snacks.We have an Alexa hooked up in every room, which is the only thing that makes the ongoing love affair with the workshop tolerable; I can always page him and say things like "Hi. Have you seen my husband lately? I just wondered if I've been deserted but didn't realize it yet." That's necessary about once a day.

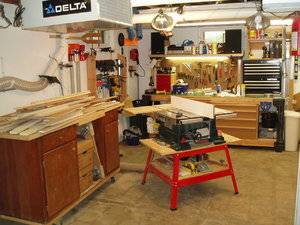
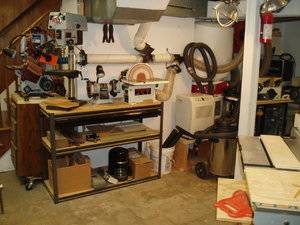
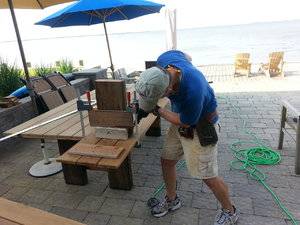
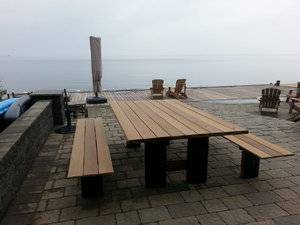
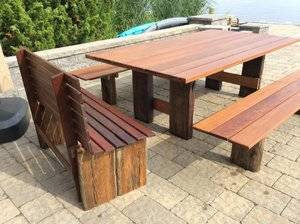
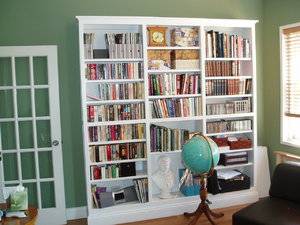
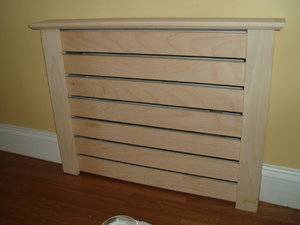
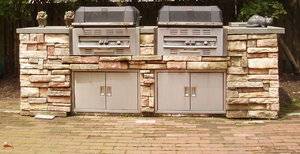
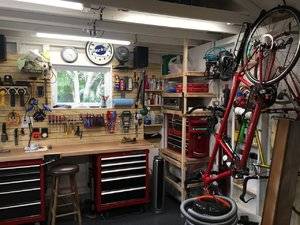
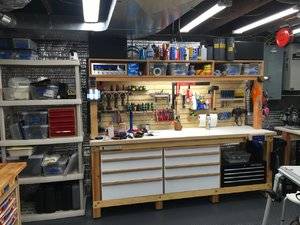
Thank you so much Missy..
I can't wait too.. Wallpaper coming soon.. ME! who spent months and months getting wallpaper off the walls of my home in Austin when wallpaper went out of style.. God what a MESS.. the wallpaper had been put up on untreated sheetrock..a nightmare... so of course wallpaper is back BIG TIME!

