- Joined
- Feb 8, 2013
- Messages
- 690
I’ve been following this thread and all the beautiful remodelling projects, upgrades, new home purchases etc. Each and every one of you have done an amazing job and I love all your before and after pics. We are pretty excited here because if all goes well tomorrow, we will be purchasing a new home ourselves. It’s brand new, so right now there is nothing on the lot but the basic infrastructure and roads. Just a plot of dirt. We’re moving in a different direction from some of you, and we’re downsizing quite a bit. We love our current home, but find it way too big for just the two of us now. We’re empty nesters. We seriously thought about a condo type apartment, but I think that’s too drastic a change for us right now. The new house is a bungalow (one storey) with a full basement. We’ll have the builder finish part of the basement as well so we’ll still have lots of space to move around in.
Please keep your fingers crossed for us that all goes well. I’ll post pics of the floor plan later tonight when I have more time.
Please keep your fingers crossed for us that all goes well. I’ll post pics of the floor plan later tonight when I have more time.

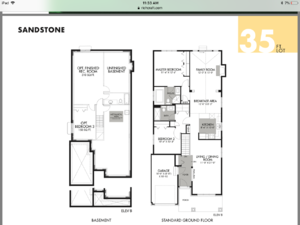
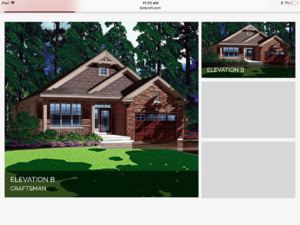
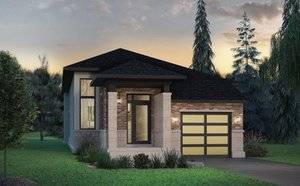
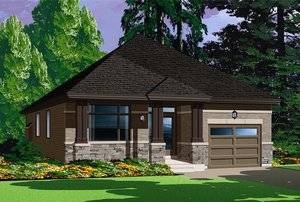
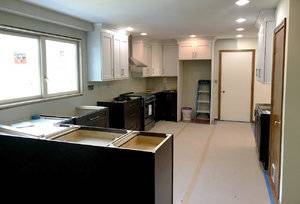
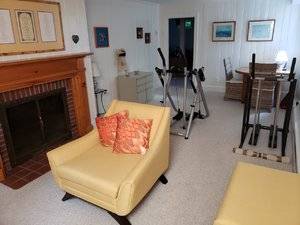
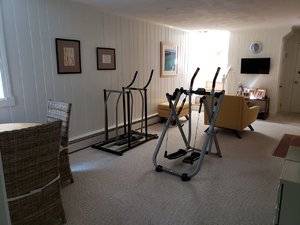
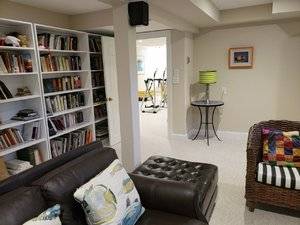
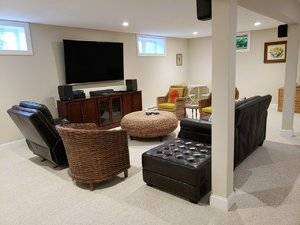
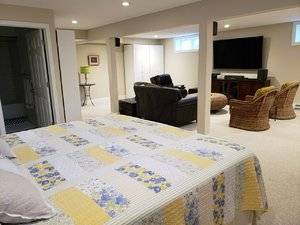
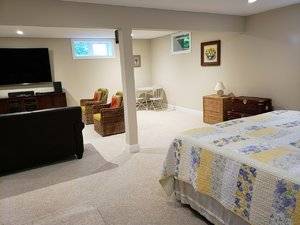
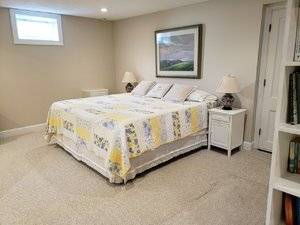
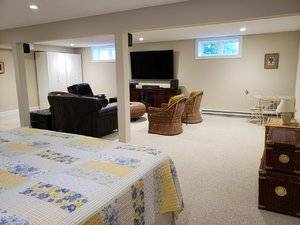
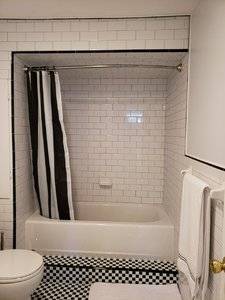
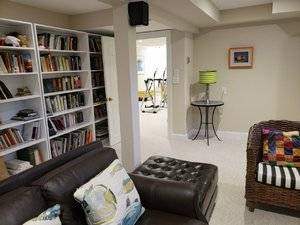
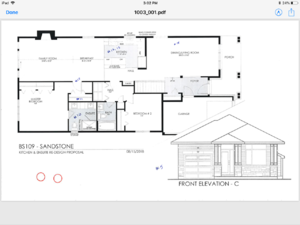
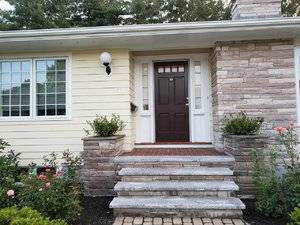
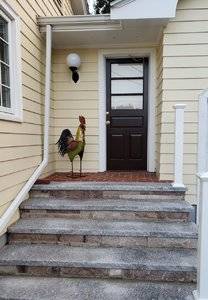

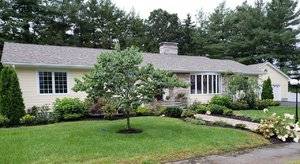
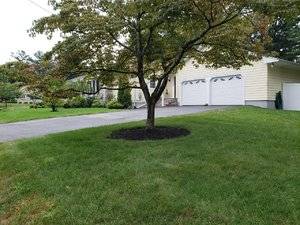

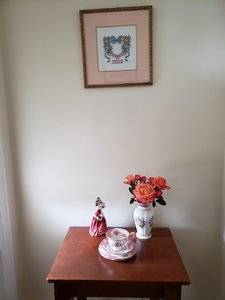
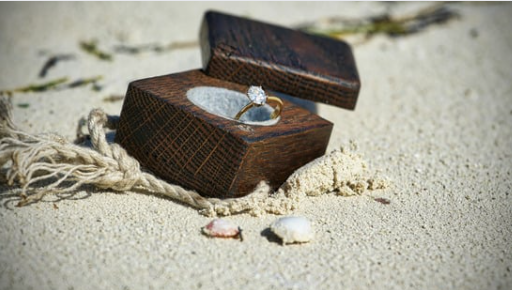

300x240.png)