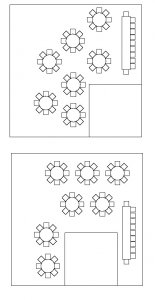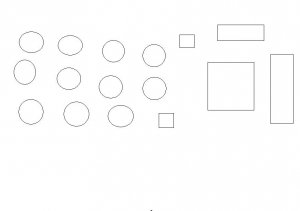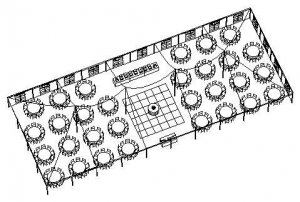iwannaprettyone
Ideal_Rock
- Joined
- Feb 5, 2002
- Messages
- 3,684
Morning all.
My dad drafted a tent layout for me, but it is not very Feng Shui...
Anyway, for 80 guests (invited) how big a tent, dance floor etc do I need?
Should I do all round tables or a long table for the wedding party?
Where should the wedding party sit in relation to eveyone else?
This is what dad put together....

My dad drafted a tent layout for me, but it is not very Feng Shui...
Anyway, for 80 guests (invited) how big a tent, dance floor etc do I need?
Should I do all round tables or a long table for the wedding party?
Where should the wedding party sit in relation to eveyone else?
This is what dad put together....













300x240.png)