Tonks
Brilliant_Rock
- Joined
- Dec 27, 2017
- Messages
- 1,672
We are doing a lot of work on our house and our contractor has just suggested a kitchen “facelift.” He’s calling it that because the idea is to replace cabinets and countertops, as well as appliances as needed, without changing the footprint of the existing kitchen. So we will be able to change some things as far as cabinets (we may slide the fridge over and the range may get bigger), but the sink won’t move.
I’d love to see your kitchens and hear what you love about them. What do you like about your countertops, your cabinet organization, etc.? Are there features you are so glad you have? Conversely, what drives you nuts and what would you change?
I’d love to see your kitchens and hear what you love about them. What do you like about your countertops, your cabinet organization, etc.? Are there features you are so glad you have? Conversely, what drives you nuts and what would you change?



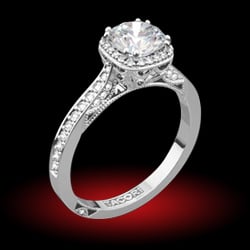

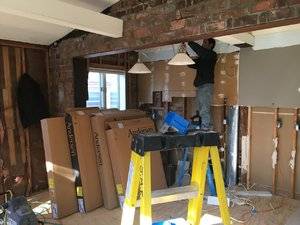
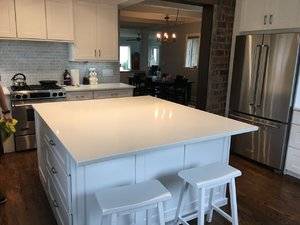
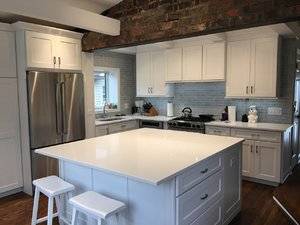
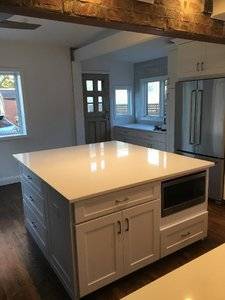

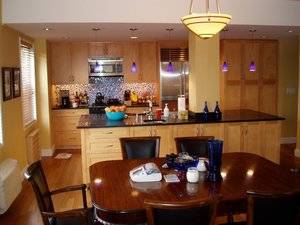
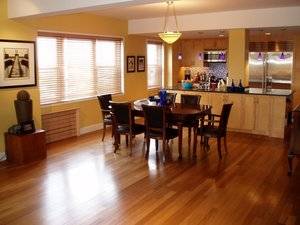
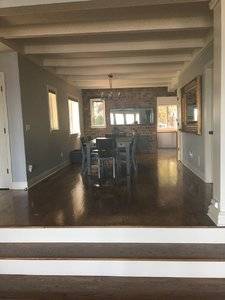
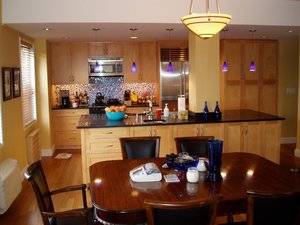
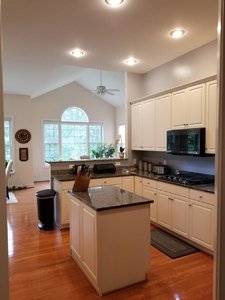
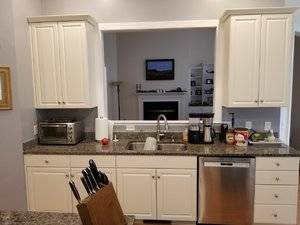
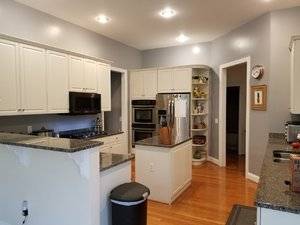

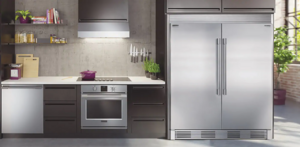
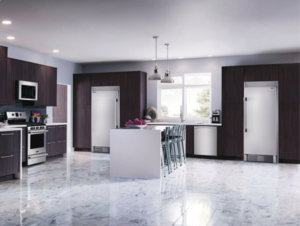
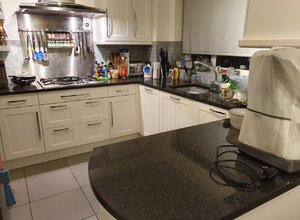
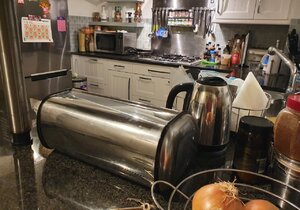
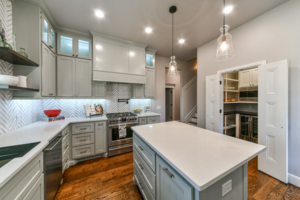
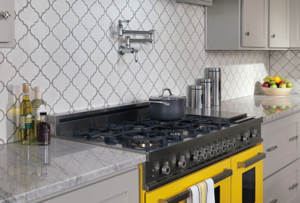
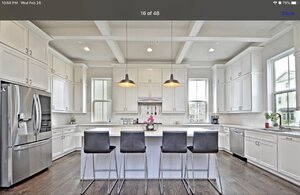
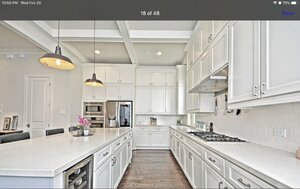
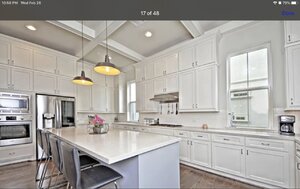


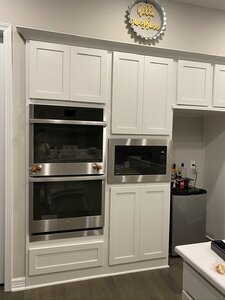


300x240.png)