- Joined
- Nov 7, 2004
- Messages
- 6,628
I can't remember if I posted after pics. Still don't have toe kick, or the door on lazy Susan (long story) but rest is done. I also still need to refinish flooras well. It's nice having a lot of counterspace, but my favorite thing is the new dishwasher  . I haven't done a detailed breakdown, but was around 4 grand for new kitchen.
. I haven't done a detailed breakdown, but was around 4 grand for new kitchen.
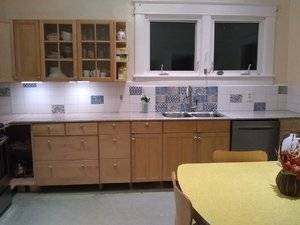
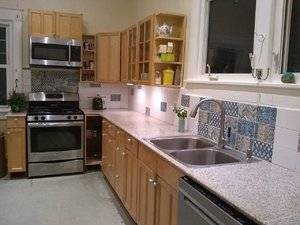
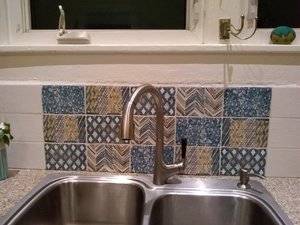




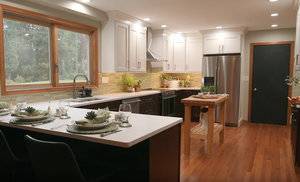
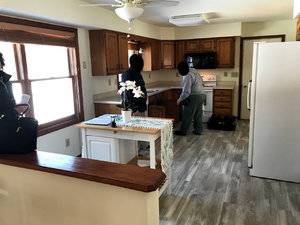
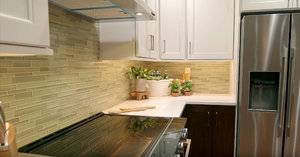
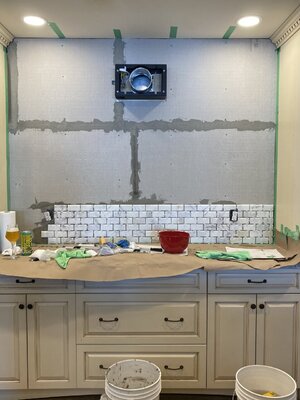
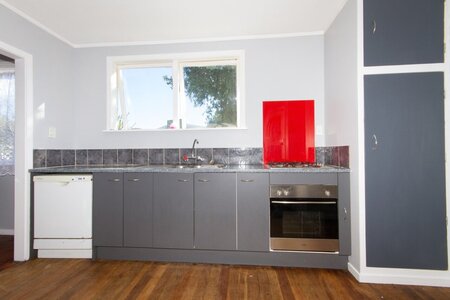
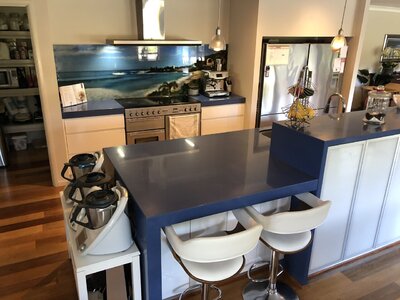
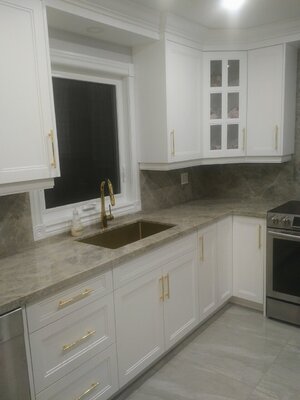
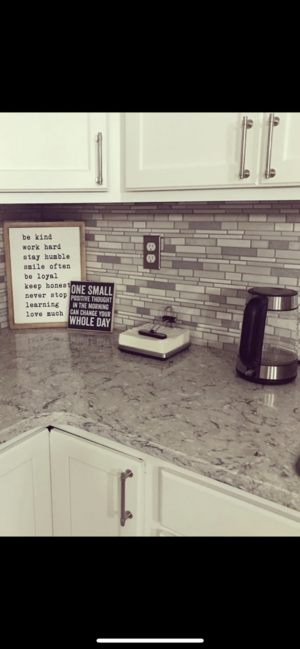
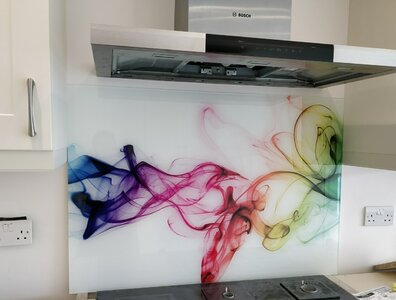
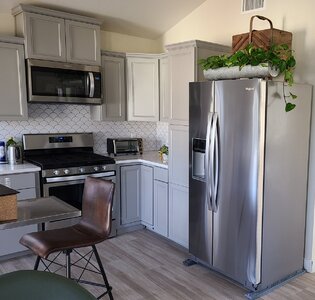
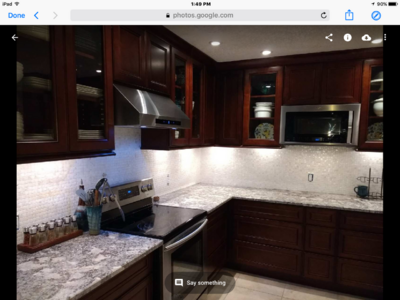
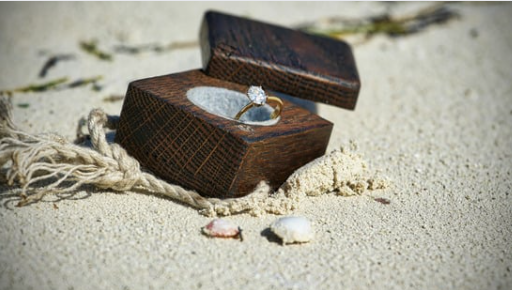

300x240.png)