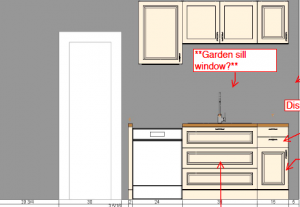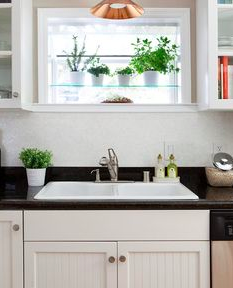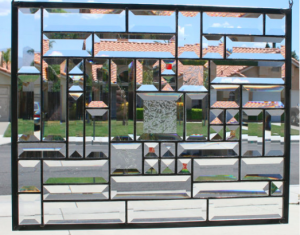blingbunny10
Brilliant_Rock
- Joined
- Jan 15, 2010
- Messages
- 848
Any interior design / home reno lovers here?  I'm redesigning my kitchen, which is awkwardly situated in the middle of the house with no exterior windows! Would it be super weird to put in a window above the kitchen sink? It would look directly into the sunroom, which has big windows and a skylight. Is it weird to have a window that just looks into another room??
I'm redesigning my kitchen, which is awkwardly situated in the middle of the house with no exterior windows! Would it be super weird to put in a window above the kitchen sink? It would look directly into the sunroom, which has big windows and a skylight. Is it weird to have a window that just looks into another room??
This is the overall design I made of the new kitchen:
**deleted at OPs request**
And here's the wall shared between kitchen and sunroom:

This is the overall design I made of the new kitchen:
**deleted at OPs request**
And here's the wall shared between kitchen and sunroom:







300x240.png)