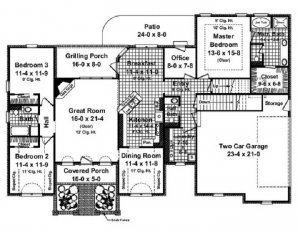Steel
Ideal_Rock
- Joined
- Jul 8, 2006
- Messages
- 4,884
DH and I are in the planning stages for our new home.
We are deisigning from scratch and are limited by local rules to one level; ie a bungalow.
So, my question is this:
Now that you are in your homes, or perhaps also designing, What is the benefit of your experience?

Is a double shower a must have or a nightmare to clean?
Would you have less french/patio doors and more windows or vice versa?
Would you enclose the loo in your master bathroom?
Would you have more fireplaces - or less?
What was the biggest waste of space or money?
What would you change? What did you get right?
Please share.......
We are deisigning from scratch and are limited by local rules to one level; ie a bungalow.
So, my question is this:
Now that you are in your homes, or perhaps also designing, What is the benefit of your experience?

Is a double shower a must have or a nightmare to clean?
Would you have less french/patio doors and more windows or vice versa?
Would you enclose the loo in your master bathroom?
Would you have more fireplaces - or less?
What was the biggest waste of space or money?
What would you change? What did you get right?
Please share.......














300x240.png)