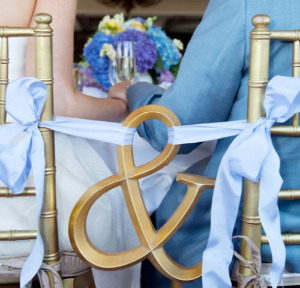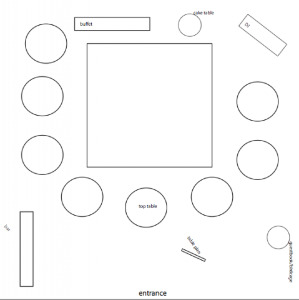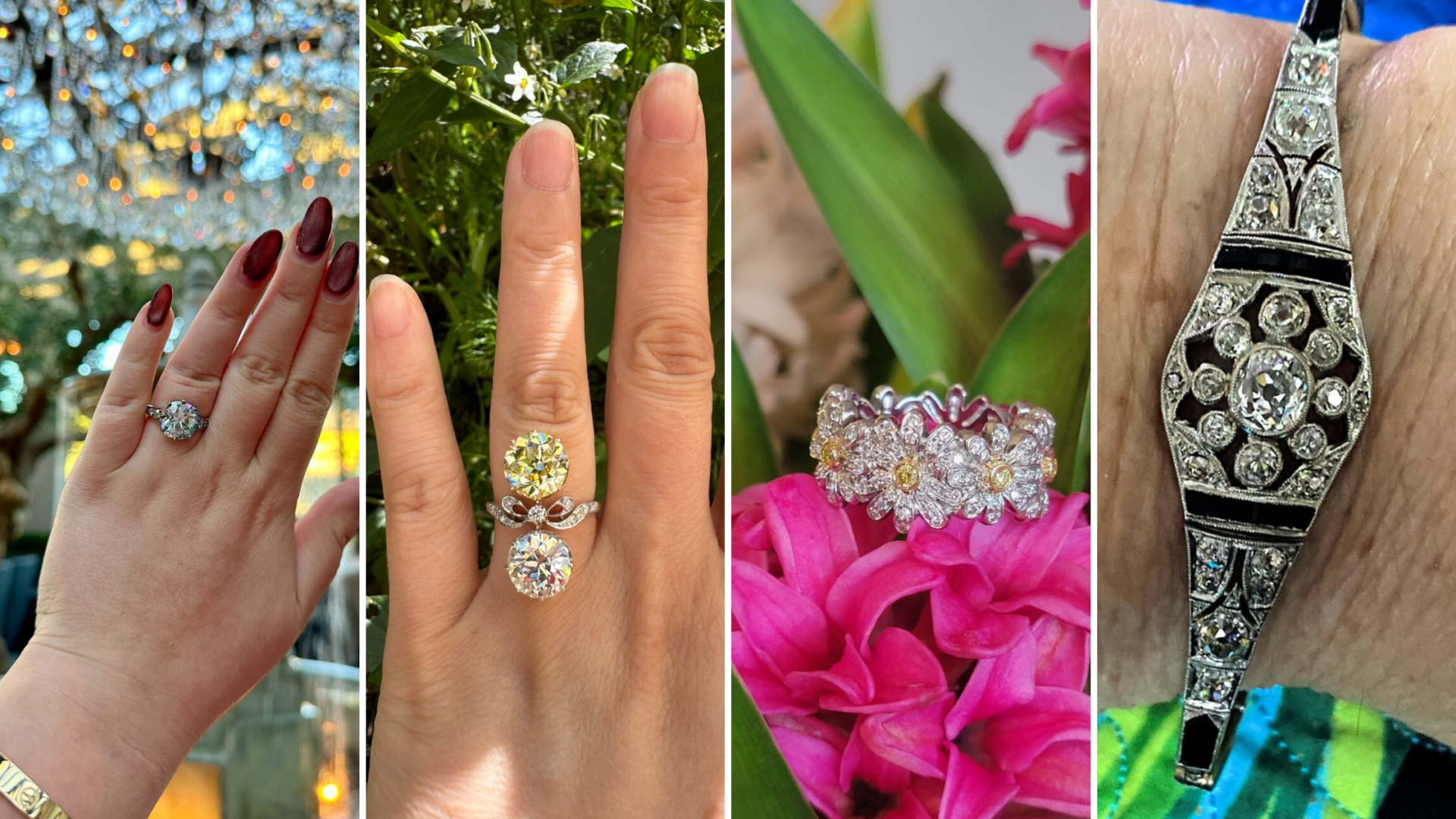JuneRose
Brilliant_Rock
- Joined
- Jun 16, 2011
- Messages
- 724
I am trying to work out how to have the layout of my marquee and getting completely confused... I always wanted a marquee wedding and I'm so happy because the space is completely customizable -but it does also mean I don't get to see the space until the day before the wedding so it's giving me a bit of a headache.
The tent will be 12meter by 12meter with a 5meter by 5meter dance floor. We are having 80 guests on 8 x tables of 10.
I need space for:
-DJ
-Table plan easel
-3ft table for guestbook & birdcage for people to leave cards
-3ft table for cake table (which will be surrounded by other deserts and nibbles for after dinner when people are dancing)
-6ft table for "Hog Roast" buffet -I originally didn't want to do a buffet (the rest of the meal is a 3 course sit-down dinner) but Hog Roasts are very popular in the UK and this will be more of a "display" where people can choose what meat they want etc... I also thought it wouldn't be too bad since we aren't having hundreds of guests so no one will be waiting too long for food.
-Bar
I really wanted the tables to surround the dance floor so that everyone can see everything and feel included even if they aren't dancing.
We aren't having a traditional long top table because of erm, unusual family circumstances, and because I didn't want to be so "on display" facing no-one but I thought it would be nice if our table was the first one you see when you walk in because it will be the grandest and I wanted to hang a sign like this on our chairs:

Can anyone help me with layout?
This is what I have so far:

Any suggestions/feedback would be really helpful!! I can move everything around, including the dancefloor
The tent will be 12meter by 12meter with a 5meter by 5meter dance floor. We are having 80 guests on 8 x tables of 10.
I need space for:
-DJ
-Table plan easel
-3ft table for guestbook & birdcage for people to leave cards
-3ft table for cake table (which will be surrounded by other deserts and nibbles for after dinner when people are dancing)
-6ft table for "Hog Roast" buffet -I originally didn't want to do a buffet (the rest of the meal is a 3 course sit-down dinner) but Hog Roasts are very popular in the UK and this will be more of a "display" where people can choose what meat they want etc... I also thought it wouldn't be too bad since we aren't having hundreds of guests so no one will be waiting too long for food.
-Bar
I really wanted the tables to surround the dance floor so that everyone can see everything and feel included even if they aren't dancing.
We aren't having a traditional long top table because of erm, unusual family circumstances, and because I didn't want to be so "on display" facing no-one but I thought it would be nice if our table was the first one you see when you walk in because it will be the grandest and I wanted to hang a sign like this on our chairs:

Can anyone help me with layout?
This is what I have so far:

Any suggestions/feedback would be really helpful!! I can move everything around, including the dancefloor




300x240.png)