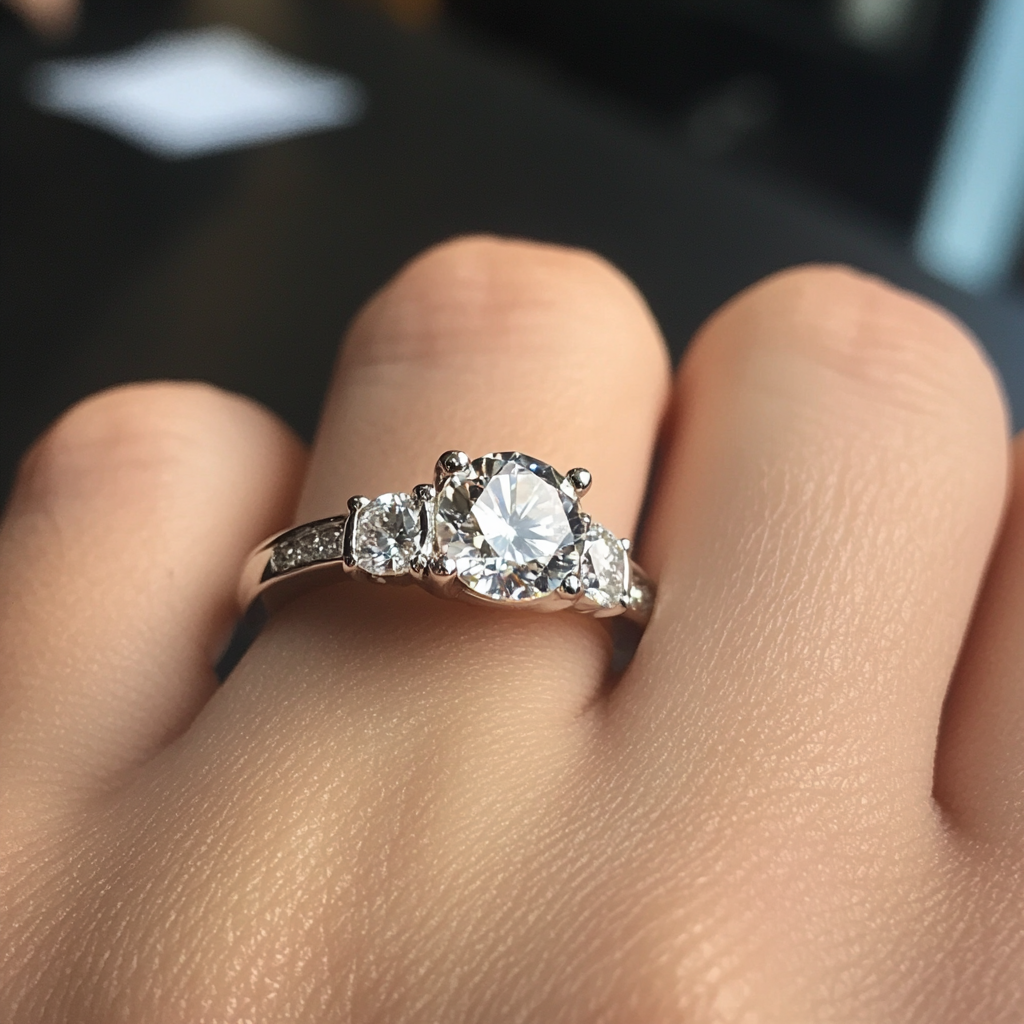Lynn B
Ideal_Rock
- Joined
- May 9, 2004
- Messages
- 5,609
As some of you know, we are in the late planning stages of a full kitchen remodel. We are down to two designs from two designers. Both are quite nice, but each has advantages and disadvantages.
One of the designs shows a cooktop with an oven underneath in a step-up peninsula between the kitchen and dining room. In considering all my options, I am wondering how it would look with a slide-in range there instead? Has anyone ever seen or done this, or are slide-in ranges usually only placed against a wall?
Any help, advice, photos or links greatly appreciated. THANK YOU!
Lynn (the frazzled)

One of the designs shows a cooktop with an oven underneath in a step-up peninsula between the kitchen and dining room. In considering all my options, I am wondering how it would look with a slide-in range there instead? Has anyone ever seen or done this, or are slide-in ranges usually only placed against a wall?
Any help, advice, photos or links greatly appreciated. THANK YOU!
Lynn (the frazzled)







300x240.png)