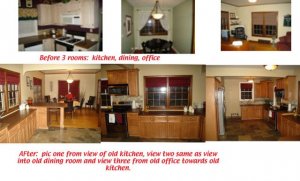merrijoy
Shiny_Rock
- Joined
- Sep 8, 2006
- Messages
- 369
The subject should actually be rearchitecturing. Has anyone removed an interior wall in their home or maybe put in arches and /or pillars? We bought a 2400 sq ft house back in Feb and it has a living room (sunken) and a family separated by a wall. We really don''t use the living room so it is a wast of ~300 sq ft.....anyway, anyone done the above? Any thoughts on this? Pictures?
Thanks!
Thanks!









300x240.png)