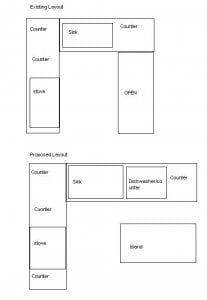Hudson_Hawk
Super_Ideal_Rock
- Joined
- Nov 2, 2006
- Messages
- 10,541
FI and I are talking about doing some minor (haha is anything EVER minor?) kitchen renovations. Our kitchen is currently in the shape of a big U, and while we have tons of counter space, we feel the space could be improved upon so it''s more functional and flows better. One major complaint we have is that we don''t have a built-in dishwasher. We have a portable one that''s a PITA to move around.
So anyway, we''re talking about removing the open arm of the U and building the cabinets out along the wall. In the empty wall cabinet space left from the arm, we''d install a built-in dishwasher. One thought is to put a small cabinet to the right of the dishwasher for additional counter space and storage (our K/DR are one large space, the fridge is built into shelving along the wall opposite from the sink. We were also thinking about maybe making use of some open space by the stove where our portable D/W currently resides when not in use. the space is about 3''x3'' and we were thinking about putting a small 2''x2'' cabinet next to the stove for storage and additional counter space. We also plan to install new granite or solid surface counters with a backsplash. The island is a possibility, we might just leave the space open. It depends on the budget, etc. We''re thinking of doing a tall butcher block table as the island.
I''ve sketched out our existing layout and our proposed layout as best I could with the limitations of Paint, see below.
So what we''re going to have to to is the following:
1. demo the counter
2. install pergo in open space left by counter (we have extra from when we did the floor)
3. rebuild existing cabinet if needed (where the new D/W will go)
4. Install/build 2 new small cabinets
5. Install new D/W
6. Install counter tops and new sink
My questions are:
1. are we crazy
2. is this a wise use of the space
3. thoughts on FI and I doing this work ourselves (we''re both pretty handy)
4. Do you think we could do stock cabinets for the 2 new ones
5. How hard is it to install a built in dishwasher? (elec and plumbing are right there)
6. Is the island necessary?
7. Thoughts on cabinets from Ikea?

So anyway, we''re talking about removing the open arm of the U and building the cabinets out along the wall. In the empty wall cabinet space left from the arm, we''d install a built-in dishwasher. One thought is to put a small cabinet to the right of the dishwasher for additional counter space and storage (our K/DR are one large space, the fridge is built into shelving along the wall opposite from the sink. We were also thinking about maybe making use of some open space by the stove where our portable D/W currently resides when not in use. the space is about 3''x3'' and we were thinking about putting a small 2''x2'' cabinet next to the stove for storage and additional counter space. We also plan to install new granite or solid surface counters with a backsplash. The island is a possibility, we might just leave the space open. It depends on the budget, etc. We''re thinking of doing a tall butcher block table as the island.
I''ve sketched out our existing layout and our proposed layout as best I could with the limitations of Paint, see below.
So what we''re going to have to to is the following:
1. demo the counter
2. install pergo in open space left by counter (we have extra from when we did the floor)
3. rebuild existing cabinet if needed (where the new D/W will go)
4. Install/build 2 new small cabinets
5. Install new D/W
6. Install counter tops and new sink
My questions are:
1. are we crazy
2. is this a wise use of the space
3. thoughts on FI and I doing this work ourselves (we''re both pretty handy)
4. Do you think we could do stock cabinets for the 2 new ones
5. How hard is it to install a built in dishwasher? (elec and plumbing are right there)
6. Is the island necessary?
7. Thoughts on cabinets from Ikea?










300x240.png)