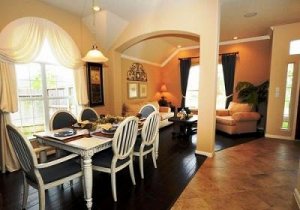meresal
Ideal_Rock
- Joined
- Nov 13, 2007
- Messages
- 5,720
Sorry, I'm in a huge rush... we are signing the contract on our house tonight and I leave in 10 minutes.
We are building and we need to decide on the final floorplan and we're down to one room. It is the left entry room when you walk in the front door. For somewhat of a visual, there is no right entry room, it is a coat closet.
The first room on the left will either be a open living room that shares an archway with the dining room.... or a closed off room with french doors, to the door hallway not the dining room, to make a study.
Which would you choose?
To me, the study makes it feel like you're walking into a hallway when entering the house. Whereas, the living room, though most likely very unused, really opens up the front of the house.
Please help!
We are building and we need to decide on the final floorplan and we're down to one room. It is the left entry room when you walk in the front door. For somewhat of a visual, there is no right entry room, it is a coat closet.
The first room on the left will either be a open living room that shares an archway with the dining room.... or a closed off room with french doors, to the door hallway not the dining room, to make a study.
Which would you choose?
To me, the study makes it feel like you're walking into a hallway when entering the house. Whereas, the living room, though most likely very unused, really opens up the front of the house.
Please help!












300x240.png)