Lost on 5th has the right idea. You really need to start separating the pieces of the puzzle.
Cabinets - more than likely you aren''t going to be able to "buy" new cabinets to match. You need to have them made. This is why I''m thinking you may want to paint them - if I recall correctly - the currents ones are solid wood -Maple? It may be hard/expensive to match the solid wood - it may not. Figure out what you want. If you remove the hinges (yeah, they are the most telling of a time before - and not in the good way I like), you are going to have holes to fill - so they are probably going to need to be painted or refinished anyway. Have a carpenter price it out (also look how much it will cost to replace them all). Unless your BIL is a carpenter, I''d be hestitant to let him do it. Though, if he does remodeling on a regular basis, he probably knows someone. Then have someone price out to refinish or paint the current ones.
Floors - What do you have now - it looks like Vinyl? I''m particular about flooring. We have wood in both houses. It''s what we are used to. My parents had ceramic tile & they hated it. It was too hard on their feet - plus when you dropped something it shattered. It''s not insulating to noise. Your choices are Vinyl, tile, wood (pergo or natural), cork, recently - I''m feeling the love for the very Green conscious - bamboo. Not all vinyl is created equal. There are some nice products out there - it comes in tile and sheets. Measure the area that you need covered. Go to a home store - look at your options and price it out. Once you have the options with pricing - you can make your decision.
Countertops - Granite, tile, Plastic Laminate, Corian varietals, Some new product which gives me the creeps (hardystone?). Except for Plastic Laminate, all the others are going to be 6 1/2 dozen of the other regarding price. Last time I priced it out, Laminate will be 1/5 the cost. As I said, there is some nice Plastic Laminate out there - and your installer is key. Edging the laminate will make all the dif. in the world - you could do the maple like you cabinets. I think you will be shocked at the difference in price the surfaces are - even for a small amount. Personally, I like granite over any of the other surfaces. It''s what we are doing in our VA home. In NC, plastic lam. My friends with corian do not like it. They feel stuck with it b/c it was so expensive. Measure your surface area (do linear feet & square feet calculation) and go price your options. Where to go for granite will vary from location to location. Here it is Lowes. But, it''s geographic specific as Lowes has an arrangement with the large stone quarry based here. It''s cheaper to price out Lowes than the Stone place. Also, there are different grades - don''t get sucked into anything but the basic. Installation may or may not be included (if it is - it usually limited in how many cuts in the granite). Also, and this is weird, the west coast specifications for thickness, etc is different than the east coast. Go with what you geographic area does.
Sinks & facets - sounds like you need to replace them. You have options here - stainless steel (my prefered sink), ceramic cast or ?. Price them out. - start with the builder grade then compare with the medium grade on up. If you go stainless, get one that feels good. To some extent your counter tops will dictate your sink. If you go with granite, most people do an under counter sink. Get some prices to know approx. how much is going to be in the budget - but pick that out last. You need to budget for a plumber as well.
Appliances? Are you replacing any of them?
Island? Do you have room? My island is useless except for a builtin wine rack. It serves as a catch all. But lots of people like them to do a quick eat or if you are going to change appliances - a cooktop.
So, measure, measure - and go to Lowes, Home Depot or your local kitchen place. Get some prices - make your decision based on budget & desires. Always keep in mind, unless you really plan on staying for a long long time, don''t overbuild your neighborhood.
Kitchens are a funny nut. They can cost a couple of thousand. They can cost close to 6 figures. It''s all nice and good to express senitment regarding liking granite - but if that''s your whole budget - may not be an option. Look at your options, price your options - then pull it all together. But, to get you going - compartmentalize first. Buying out the job is the most important thing. You don''t have to get everything from the same place. Some places may have the best product/deal on countertops. Other places the best for cabinets, etc.
Good luck. Go look & have some fun.
Cabinets - more than likely you aren''t going to be able to "buy" new cabinets to match. You need to have them made. This is why I''m thinking you may want to paint them - if I recall correctly - the currents ones are solid wood -Maple? It may be hard/expensive to match the solid wood - it may not. Figure out what you want. If you remove the hinges (yeah, they are the most telling of a time before - and not in the good way I like), you are going to have holes to fill - so they are probably going to need to be painted or refinished anyway. Have a carpenter price it out (also look how much it will cost to replace them all). Unless your BIL is a carpenter, I''d be hestitant to let him do it. Though, if he does remodeling on a regular basis, he probably knows someone. Then have someone price out to refinish or paint the current ones.
Floors - What do you have now - it looks like Vinyl? I''m particular about flooring. We have wood in both houses. It''s what we are used to. My parents had ceramic tile & they hated it. It was too hard on their feet - plus when you dropped something it shattered. It''s not insulating to noise. Your choices are Vinyl, tile, wood (pergo or natural), cork, recently - I''m feeling the love for the very Green conscious - bamboo. Not all vinyl is created equal. There are some nice products out there - it comes in tile and sheets. Measure the area that you need covered. Go to a home store - look at your options and price it out. Once you have the options with pricing - you can make your decision.
Countertops - Granite, tile, Plastic Laminate, Corian varietals, Some new product which gives me the creeps (hardystone?). Except for Plastic Laminate, all the others are going to be 6 1/2 dozen of the other regarding price. Last time I priced it out, Laminate will be 1/5 the cost. As I said, there is some nice Plastic Laminate out there - and your installer is key. Edging the laminate will make all the dif. in the world - you could do the maple like you cabinets. I think you will be shocked at the difference in price the surfaces are - even for a small amount. Personally, I like granite over any of the other surfaces. It''s what we are doing in our VA home. In NC, plastic lam. My friends with corian do not like it. They feel stuck with it b/c it was so expensive. Measure your surface area (do linear feet & square feet calculation) and go price your options. Where to go for granite will vary from location to location. Here it is Lowes. But, it''s geographic specific as Lowes has an arrangement with the large stone quarry based here. It''s cheaper to price out Lowes than the Stone place. Also, there are different grades - don''t get sucked into anything but the basic. Installation may or may not be included (if it is - it usually limited in how many cuts in the granite). Also, and this is weird, the west coast specifications for thickness, etc is different than the east coast. Go with what you geographic area does.
Sinks & facets - sounds like you need to replace them. You have options here - stainless steel (my prefered sink), ceramic cast or ?. Price them out. - start with the builder grade then compare with the medium grade on up. If you go stainless, get one that feels good. To some extent your counter tops will dictate your sink. If you go with granite, most people do an under counter sink. Get some prices to know approx. how much is going to be in the budget - but pick that out last. You need to budget for a plumber as well.
Appliances? Are you replacing any of them?
Island? Do you have room? My island is useless except for a builtin wine rack. It serves as a catch all. But lots of people like them to do a quick eat or if you are going to change appliances - a cooktop.
So, measure, measure - and go to Lowes, Home Depot or your local kitchen place. Get some prices - make your decision based on budget & desires. Always keep in mind, unless you really plan on staying for a long long time, don''t overbuild your neighborhood.
Kitchens are a funny nut. They can cost a couple of thousand. They can cost close to 6 figures. It''s all nice and good to express senitment regarding liking granite - but if that''s your whole budget - may not be an option. Look at your options, price your options - then pull it all together. But, to get you going - compartmentalize first. Buying out the job is the most important thing. You don''t have to get everything from the same place. Some places may have the best product/deal on countertops. Other places the best for cabinets, etc.
Good luck. Go look & have some fun.



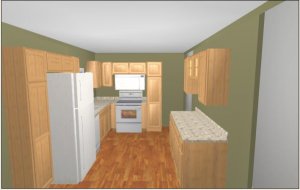
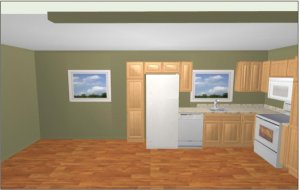
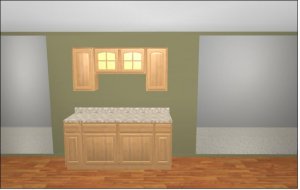
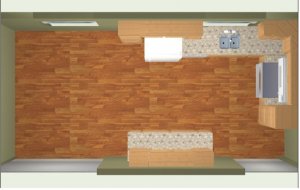




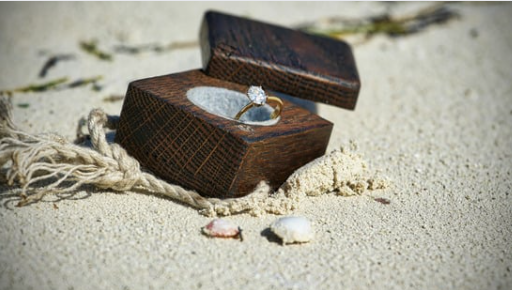

300x240.png)