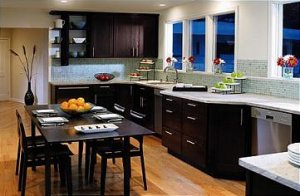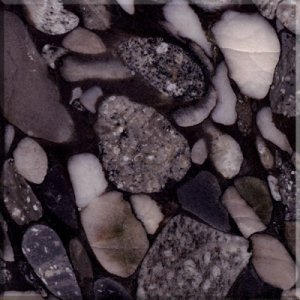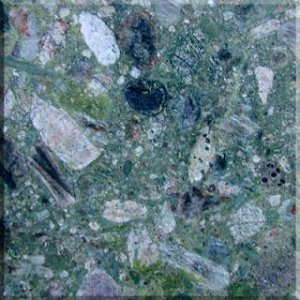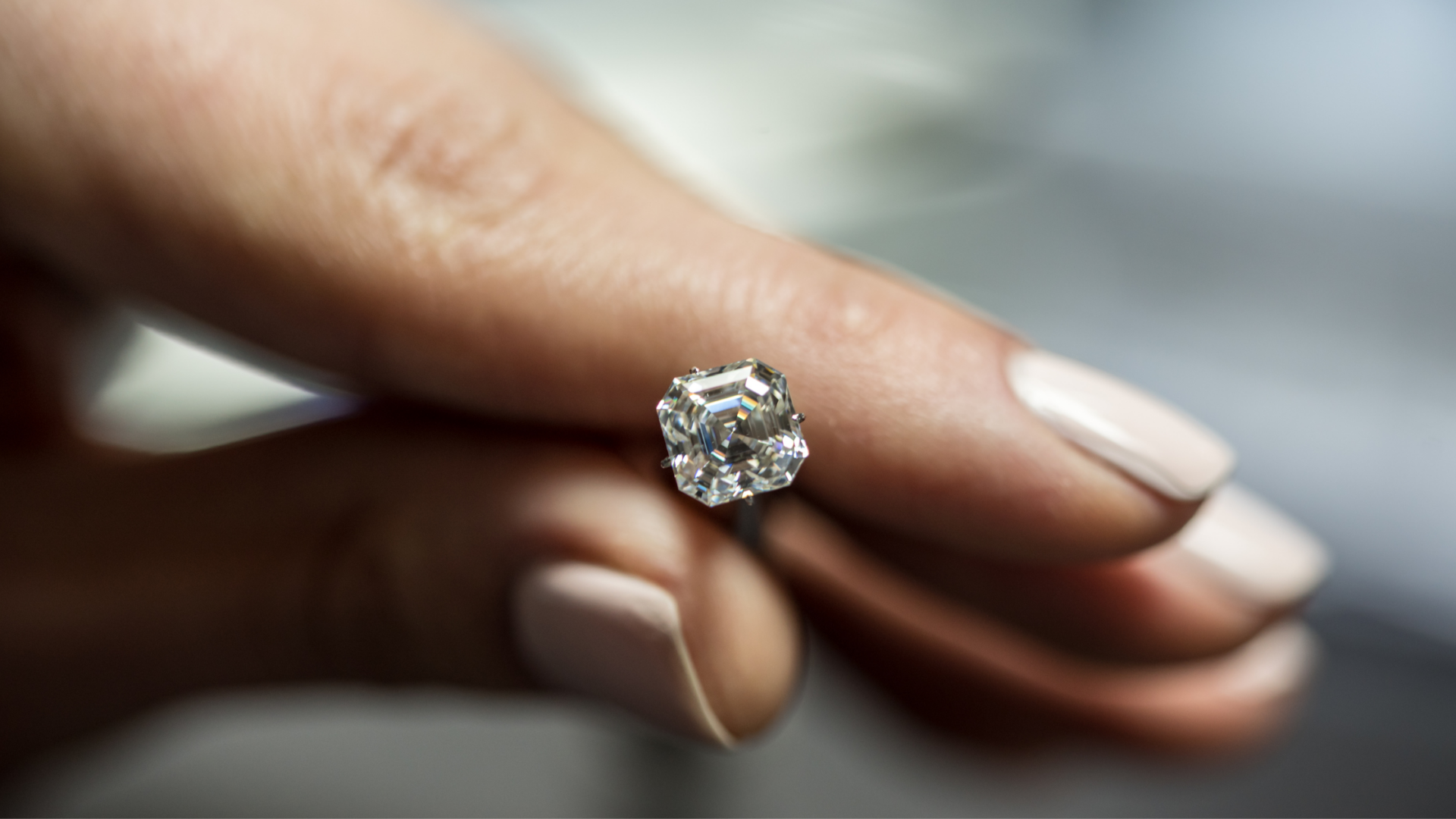Italiahaircolor
Ideal_Rock
- Joined
- Dec 16, 2007
- Messages
- 5,184
I am curious to know what your "real" thoughts on these are...do you use yours?
We''re considering at this point adding a small pantry off our kitchen in our "blue printed" dining room..which we use as a formal sitting room. It is directly located off the kitchen on a small wall (about 3 feet of space).
We would be adding a beverage cooler/wine chiller, thin lower cabinet, upper china cabinet with a granite top and back splash to match the kitchen. I would really love to do this since space in a condo is limited and this would serve as additional storage, but also add another upgrade to the place that no one (as far as we know, as far as we have seen). But, we are also concerned that it would be cutting into "walking space" and may not be as much of a bonus in a long run.
I''d like to know, if you have one, what interesting/cool features do you have? We can''t have a sink. But what interesting features do you have?
Thanks!
We''re considering at this point adding a small pantry off our kitchen in our "blue printed" dining room..which we use as a formal sitting room. It is directly located off the kitchen on a small wall (about 3 feet of space).
We would be adding a beverage cooler/wine chiller, thin lower cabinet, upper china cabinet with a granite top and back splash to match the kitchen. I would really love to do this since space in a condo is limited and this would serve as additional storage, but also add another upgrade to the place that no one (as far as we know, as far as we have seen). But, we are also concerned that it would be cutting into "walking space" and may not be as much of a bonus in a long run.
I''d like to know, if you have one, what interesting/cool features do you have? We can''t have a sink. But what interesting features do you have?
Thanks!








300x240.png)